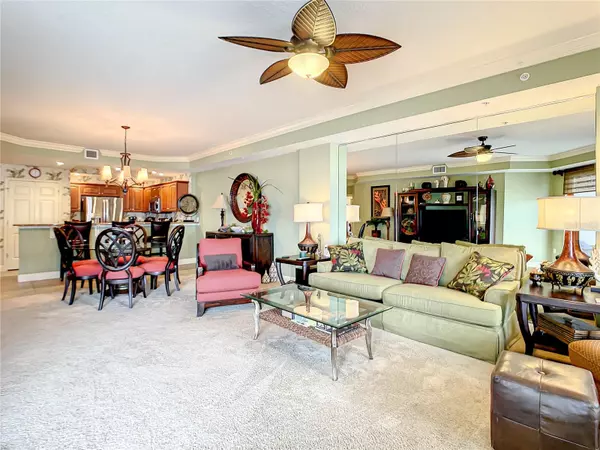
3 Beds
3 Baths
1,980 SqFt
3 Beds
3 Baths
1,980 SqFt
Key Details
Property Type Condo
Sub Type Condominium
Listing Status Active
Purchase Type For Sale
Square Footage 1,980 sqft
Price per Sqft $313
Subdivision St Maartin
MLS Listing ID V4932939
Bedrooms 3
Full Baths 3
Condo Fees $747
HOA Y/N No
Originating Board Stellar MLS
Year Built 2006
Annual Tax Amount $6,630
Lot Size 3.100 Acres
Acres 3.1
Property Description
Location
State FL
County Volusia
Community St Maartin
Zoning MULTI
Rooms
Other Rooms Inside Utility
Interior
Interior Features Ceiling Fans(s), Crown Molding, Elevator, High Ceilings, Primary Bedroom Main Floor, Open Floorplan, Solid Wood Cabinets, Split Bedroom
Heating Central, Electric
Cooling Central Air
Flooring Carpet, Tile
Fireplaces Type Electric, Family Room
Fireplace true
Appliance Built-In Oven, Cooktop, Dishwasher, Disposal, Dryer, Electric Water Heater, Ice Maker, Microwave, Range Hood, Refrigerator, Washer
Exterior
Exterior Feature Balcony, Dog Run, Outdoor Grill, Shade Shutter(s)
Garage Assigned, Covered, Deeded, Guest, Under Building, Underground
Garage Spaces 1.0
Pool Deck, Heated, In Ground
Community Features Clubhouse, Pool
Utilities Available Cable Connected, Electricity Connected, Phone Available, Public, Sewer Connected, Water Connected
Waterfront false
View Pool, Water
Roof Type Tile
Porch Deck
Parking Type Assigned, Covered, Deeded, Guest, Under Building, Underground
Attached Garage false
Garage true
Private Pool Yes
Building
Story 7
Entry Level One
Foundation Basement, Slab
Builder Name Cook
Sewer Public Sewer
Water Public
Structure Type Stucco
New Construction false
Others
Pets Allowed Cats OK, Dogs OK
HOA Fee Include Cable TV,Common Area Taxes,Insurance,Maintenance Structure,Maintenance Grounds,Maintenance
Senior Community No
Ownership Condominium
Monthly Total Fees $747
Membership Fee Required Required
Special Listing Condition None


"My job is to find and attract mastery-based agents to the office, protect the culture, and make sure everyone is happy! "







