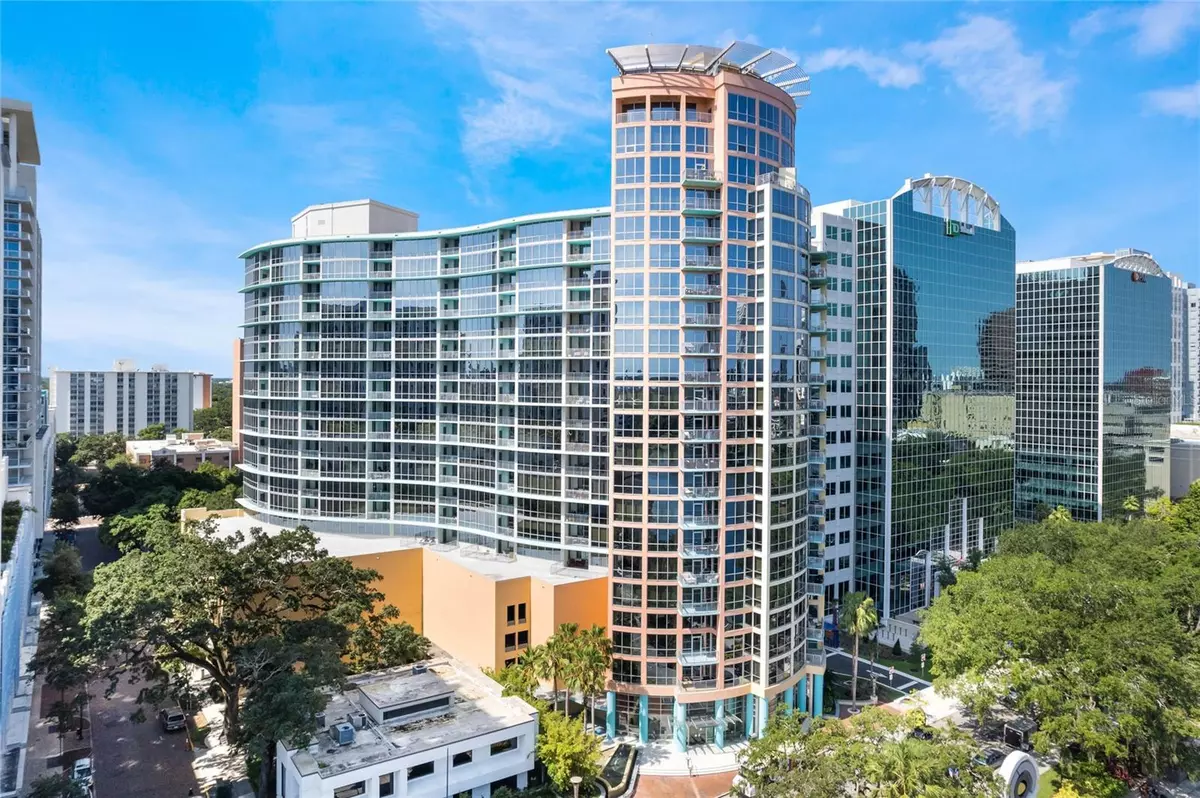
1 Bed
1 Bath
1,023 SqFt
1 Bed
1 Bath
1,023 SqFt
Key Details
Property Type Condo
Sub Type Condominium
Listing Status Active
Purchase Type For Sale
Square Footage 1,023 sqft
Price per Sqft $332
Subdivision Waverly/Lk Eola
MLS Listing ID O6232577
Bedrooms 1
Full Baths 1
HOA Fees $750/mo
HOA Y/N Yes
Originating Board Stellar MLS
Year Built 2001
Annual Tax Amount $4,962
Lot Size 0.650 Acres
Acres 0.65
Property Description
Welcome to The Waverly, a premier high-rise condo located in the vibrant heart of Downtown Orlando, where luxury, convenience, and style converge. This stunning 1-bedroom, 1-bathroom corner unit offers a rare and spacious floor plan with over 1,000 sq. ft., making it 300 sq. ft. larger than any other 1-bedroom unit in the building. Experience city living at its finest with sweeping skyline views from your private balcony and a prime location just steps away from the iconic Lake Eola.
Contemporary Elegance Meets Modern Comfort: Step into a beautifully designed open floor plan featuring beautiful wood floors, granite countertops, and expansive windows that flood the space with natural light. The kitchen is perfect for entertaining, offering ample counter space, and a breakfast bar for casual dining. The oversized living area seamlessly flows into the dining space, creating a perfect ambiance for hosting or unwinding after a long day. Brand new AC keeps you cool during the heat of the summer months.
Spacious Bedroom & Ensuite Bath: The generous primary bedroom includes large windows with stunning city views. The walk-in closet features built-in shelving and hanging spaces, while the in-unit laundry room offers extra storage space and convenience.
Exclusive Amenities: The Waverly offers residents an impressive suite of amenities designed to cater to every need. Enjoy the private rooftop pool with cabanas, soak in the hot tub, or break a sweat in the state-of-the-art fitness center. Hosting guests is a breeze with access to the clubhouse and conference rooms. The building also features a playground, concierge service, and 24-hour guarded security for your peace of mind. Your secure, assigned parking spot in the garage ensures easy access anytime.
Unbeatable Location: Situated in the heart of Downtown Orlando, The Waverly is down the street from some of the city’s best dining, entertainment, and cultural attractions. Enjoy a leisurely stroll around Lake Eola or take in one of the many events held at the park. You’re also just steps away from local favorites like The Boheme, The Stubborn Mule, 310 Lakeside, and the weekly Farmers Market. Plus, with Publix right next door, the famous Pub-Sub is always within easy reach.
A Rare Opportunity: This unit is a rare find in The Waverly, offering unmatched space, luxury, and location. Whether you’re a professional seeking a stylish city residence or an investor looking for a high-demand rental property, this condo checks every box. Move-in ready and impeccably maintained, all that’s missing is you.
Schedule Your Private Tour Today: Don’t miss out on this unique opportunity to own a piece of downtown luxury. Contact us today to schedule a private showing and experience the best of urban living in The City Beautiful!
Location
State FL
County Orange
Community Waverly/Lk Eola
Zoning AC-3A/T
Interior
Interior Features Built-in Features, Ceiling Fans(s), Open Floorplan, Primary Bedroom Main Floor, Solid Surface Counters, Window Treatments
Heating Central
Cooling Central Air
Flooring Carpet, Wood
Fireplace false
Appliance Cooktop, Dishwasher, Disposal, Dryer, Electric Water Heater, Microwave, Range, Refrigerator, Washer
Laundry Laundry Room
Exterior
Exterior Feature Balcony, Sidewalk
Garage Assigned, Covered, Guest, Under Building
Garage Spaces 1.0
Community Features Community Mailbox, Fitness Center, Pool
Utilities Available BB/HS Internet Available, Cable Available, Electricity Connected, Public, Underground Utilities
Amenities Available Clubhouse, Elevator(s), Fitness Center, Laundry, Lobby Key Required, Maintenance, Pool, Recreation Facilities, Security, Spa/Hot Tub
Waterfront false
Roof Type Other
Parking Type Assigned, Covered, Guest, Under Building
Attached Garage true
Garage true
Private Pool No
Building
Story 1
Entry Level One
Foundation Slab
Sewer Public Sewer
Water Public
Structure Type Concrete,Stucco
New Construction false
Schools
Elementary Schools Lake Como Elem
Middle Schools Lake Como School K-8
High Schools Edgewater High
Others
Pets Allowed Yes
HOA Fee Include Guard - 24 Hour,Common Area Taxes,Pool,Escrow Reserves Fund,Maintenance Structure,Maintenance Grounds,Management,Pest Control,Recreational Facilities,Security,Sewer,Trash,Water
Senior Community No
Ownership Fee Simple
Monthly Total Fees $750
Acceptable Financing Cash, Conventional, VA Loan
Membership Fee Required Required
Listing Terms Cash, Conventional, VA Loan
Special Listing Condition None


"My job is to find and attract mastery-based agents to the office, protect the culture, and make sure everyone is happy! "







