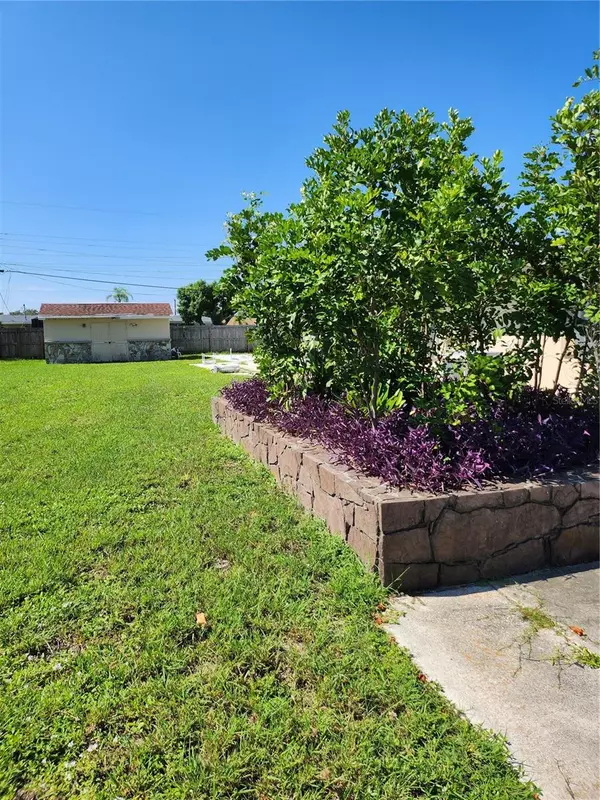
5 Beds
5 Baths
3,324 SqFt
5 Beds
5 Baths
3,324 SqFt
Key Details
Property Type Single Family Home
Sub Type Single Family Residence
Listing Status Active
Purchase Type For Sale
Square Footage 3,324 sqft
Price per Sqft $165
Subdivision Overbrook Gardens
MLS Listing ID D6137869
Bedrooms 5
Full Baths 4
Half Baths 1
HOA Fees $100/ann
HOA Y/N Yes
Originating Board Stellar MLS
Year Built 1960
Annual Tax Amount $2,821
Lot Size 0.500 Acres
Acres 0.5
Lot Dimensions 160 X 135
Property Description
Location
State FL
County Sarasota
Community Overbrook Gardens
Zoning RSF2
Rooms
Other Rooms Inside Utility, Interior In-Law Suite w/Private Entry
Interior
Interior Features Accessibility Features, Ceiling Fans(s), Chair Rail, Eat-in Kitchen, High Ceilings, Primary Bedroom Main Floor, Split Bedroom, Thermostat, Walk-In Closet(s), Window Treatments
Heating Electric, Exhaust Fan
Cooling Central Air
Flooring Ceramic Tile
Fireplaces Type Living Room
Furnishings Unfurnished
Fireplace true
Appliance Dishwasher, Dryer, Electric Water Heater, Exhaust Fan, Microwave, Range, Range Hood, Refrigerator, Washer
Laundry Common Area, Electric Dryer Hookup, Inside
Exterior
Exterior Feature French Doors, Hurricane Shutters, Lighting
Garage Spaces 2.0
Fence Wood
Pool Auto Cleaner, Gunite, In Ground, Lighting, Outside Bath Access, Pool Sweep
Community Features Association Recreation - Owned
Utilities Available BB/HS Internet Available, Cable Available, Electricity Connected, Fire Hydrant, Phone Available, Sewer Connected, Street Lights, Water Connected
Waterfront false
Roof Type Membrane
Attached Garage true
Garage true
Private Pool Yes
Building
Lot Description Oversized Lot, Paved
Entry Level One
Foundation Slab
Lot Size Range 1/2 to less than 1
Sewer Public Sewer
Water Public
Architectural Style Traditional
Structure Type Block
New Construction false
Schools
Elementary Schools Englewood Elementary
Middle Schools L.A. Ainger Middle
High Schools Lemon Bay High
Others
Pets Allowed Yes
Senior Community No
Ownership Fee Simple
Monthly Total Fees $8
Acceptable Financing Cash, Conventional, VA Loan
Membership Fee Required None
Listing Terms Cash, Conventional, VA Loan
Special Listing Condition None


"My job is to find and attract mastery-based agents to the office, protect the culture, and make sure everyone is happy! "





