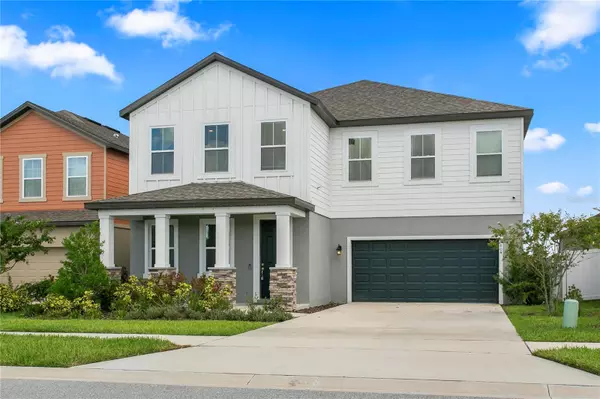
4 Beds
4 Baths
3,084 SqFt
4 Beds
4 Baths
3,084 SqFt
Key Details
Property Type Single Family Home
Sub Type Single Family Residence
Listing Status Active
Purchase Type For Sale
Square Footage 3,084 sqft
Price per Sqft $190
Subdivision Sunbrooke Ph 1
MLS Listing ID S5111680
Bedrooms 4
Full Baths 3
Half Baths 1
HOA Fees $73/mo
HOA Y/N Yes
Originating Board Stellar MLS
Year Built 2022
Annual Tax Amount $6,767
Lot Size 6,098 Sqft
Acres 0.14
Property Description
Buy with peace of mind...
1-Year Home Warranty: Enjoy the peace of mind of new construction without the wait or worry.
Luxury, Comfort, and Unmatched Views Await You!
Premium lit with pond view!
Welcome to a 2022-built masterpiece where elegance meets practicality. This stunning 4/4, plus a bonus room, 3,084 sq. ft. home is nestled in one of Central Florida's very desirable communities and is thoughtfully designed for the modern family that values luxury, comfort, and the finer things in life.
What Makes This Home a Must-See:
Exceptional Craftsmanship and Detail:
Chef’s Dream Kitchen: Equipped with top-of-the-line appliances, this kitchen is perfect for cooking, entertaining, and creating cherished memories with family and friends.
Breathtaking Lakeview: Imagine unwinding on your patio, gazing at serene water views as the sun sets. The backyard offers unparalleled tranquility and beauty.
Resort-Style Amenities: Enjoy a pristine community pool, kids' play areas, and more, designed to elevate your lifestyle and provide endless entertainment.
Top Features and Upgrades: With all the builder’s premium upgrades, this home is packed with luxury and ready to impress.
This Home Is More Than Just a House – It’s a Lifestyle!
Opportunities like this are rare
This home offers modern design, unmatched comfort, and an unbeatable location. You need to experience it in person to truly appreciate its beauty.
Don’t Let This Dream Home Slip Away Make It Yours Today!
Location
State FL
County Osceola
Community Sunbrooke Ph 1
Interior
Interior Features Ceiling Fans(s)
Heating Central
Cooling Central Air
Flooring Carpet, Tile
Fireplace false
Appliance Dishwasher, Disposal, Microwave, Range, Wine Refrigerator
Laundry Laundry Room
Exterior
Exterior Feature Other
Garage Spaces 2.0
Utilities Available BB/HS Internet Available
Waterfront Description Pond
View Y/N Yes
Water Access Yes
Water Access Desc Pond
Roof Type Shingle
Attached Garage true
Garage true
Private Pool No
Building
Story 2
Entry Level Two
Foundation Slab
Lot Size Range 0 to less than 1/4
Sewer Public Sewer
Water Public
Structure Type Block
New Construction false
Others
Pets Allowed Yes
Senior Community No
Ownership Fee Simple
Monthly Total Fees $73
Acceptable Financing Cash, Conventional, FHA, VA Loan
Membership Fee Required Required
Listing Terms Cash, Conventional, FHA, VA Loan
Special Listing Condition None


"My job is to find and attract mastery-based agents to the office, protect the culture, and make sure everyone is happy! "







