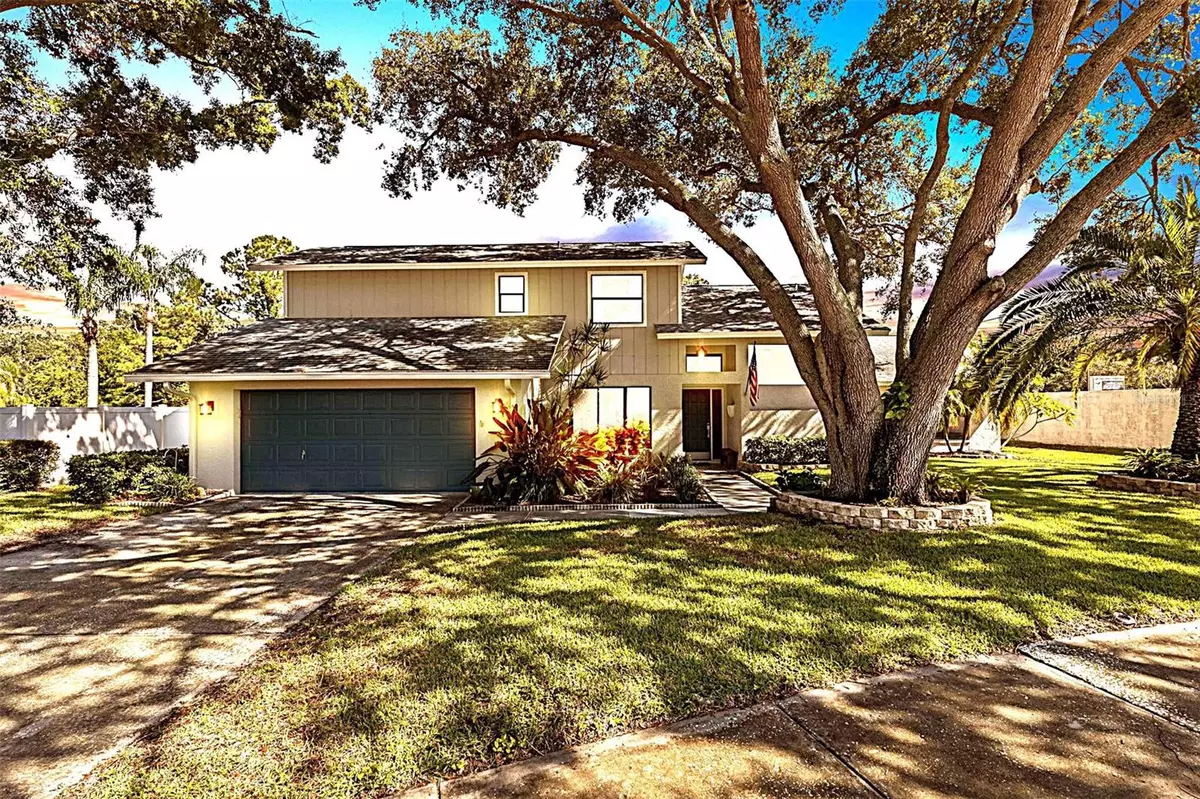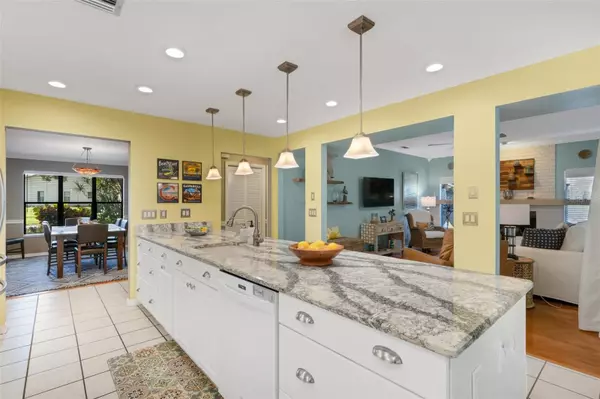
4 Beds
4 Baths
2,623 SqFt
4 Beds
4 Baths
2,623 SqFt
Key Details
Property Type Single Family Home
Sub Type Single Family Residence
Listing Status Pending
Purchase Type For Sale
Square Footage 2,623 sqft
Price per Sqft $324
Subdivision Braemoor Grove
MLS Listing ID U8255770
Bedrooms 4
Full Baths 3
Half Baths 1
Construction Status Inspections
HOA Y/N No
Originating Board Stellar MLS
Year Built 1986
Annual Tax Amount $8,582
Lot Size 0.410 Acres
Acres 0.41
Lot Dimensions 99x197
Property Description
TURN-KEY property situated on an Oversized Corner Lot with pond view, this Stunning 4-bedrooms, 3.5-baths, 2-Story Pool Home with two primary bedrooms situated on the 1st and 2nd floor. Offering 2,623 sq. ft. of meticulously maintained living space, this move-in-ready residence exhibits pride of ownership at every turn. The formal living and dining rooms boast elegant hardwood floors, remodeled kitchen with granite countertops and custom wood cabinets, and a stylish backsplash. The cozy family room, with its wood-burning fireplace and hardwood flooring, is perfect for gatherings.
Step outside to the extended lanai through many access backdoors where a screened enclosure surrounds a sparkling pool, offering a peaceful retreat. The property is further enhanced by a variety of fruit trees, including a mango, avocado, and a pomegranate bush, adding to the charm and appeal of the home.
Recent updates include a new 2023 pool screen enclosure, new screen doors, pool heater and pool pump 2023, Washer 2022, Roof 2015 and Lennox 5-ton A/C system 2015, pool resurfacing in 2013, exterior paint in 2022, a new kitchen in 2016, upgraded Eaton electrical panel in 2020. No Deed Restrictions, No Hoa Fees, and No Flood Insurance Required. This home is conveniently located just minutes from delightful Dunedin, close to shopping, schools, airports, parks, and beaches. This beautiful home is truly a must-see—don’t miss the opportunity to make it yours!
Location
State FL
County Pinellas
Community Braemoor Grove
Rooms
Other Rooms Formal Dining Room Separate, Formal Living Room Separate
Interior
Interior Features Cathedral Ceiling(s), Ceiling Fans(s), PrimaryBedroom Upstairs, Solid Surface Counters, Solid Wood Cabinets, Walk-In Closet(s)
Heating Central, Electric
Cooling Central Air
Flooring Ceramic Tile, Luxury Vinyl
Fireplaces Type Family Room, Living Room, Stone, Wood Burning
Furnishings Unfurnished
Fireplace true
Appliance Dishwasher, Dryer, Electric Water Heater, Freezer
Laundry Inside
Exterior
Exterior Feature Other
Garage Garage Door Opener
Garage Spaces 2.0
Pool Gunite, Heated, In Ground, Pool Sweep, Screen Enclosure
Community Features Sidewalks
Utilities Available Electricity Connected
Waterfront false
View Y/N Yes
Roof Type Shingle
Porch Enclosed, Patio, Screened
Parking Type Garage Door Opener
Attached Garage true
Garage true
Private Pool Yes
Building
Lot Description Corner Lot, Landscaped
Story 2
Entry Level Two
Foundation Slab
Lot Size Range 1/4 to less than 1/2
Sewer Public Sewer
Water Public
Structure Type Block,Stucco,Wood Frame
New Construction false
Construction Status Inspections
Schools
Elementary Schools Garrison-Jones Elementary-Pn
Middle Schools Palm Harbor Middle-Pn
High Schools Dunedin High-Pn
Others
Senior Community No
Ownership Fee Simple
Acceptable Financing Cash, Conventional, VA Loan
Listing Terms Cash, Conventional, VA Loan
Special Listing Condition None


"My job is to find and attract mastery-based agents to the office, protect the culture, and make sure everyone is happy! "







