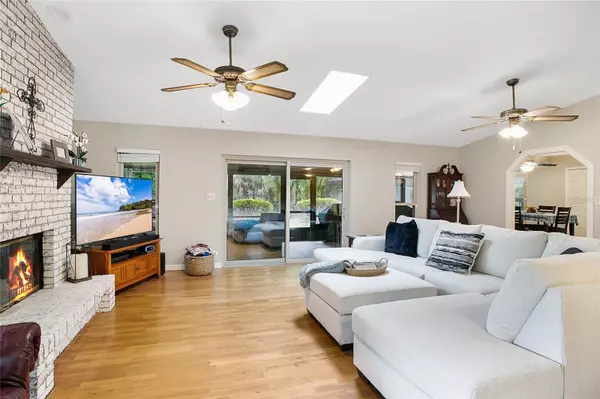
3 Beds
2 Baths
1,913 SqFt
3 Beds
2 Baths
1,913 SqFt
Key Details
Property Type Single Family Home
Sub Type Single Family Residence
Listing Status Pending
Purchase Type For Sale
Square Footage 1,913 sqft
Price per Sqft $300
Subdivision Majestic Oaks
MLS Listing ID O6239526
Bedrooms 3
Full Baths 2
Construction Status Inspections
HOA Fees $248/qua
HOA Y/N Yes
Originating Board Stellar MLS
Year Built 1983
Annual Tax Amount $5,052
Lot Size 0.570 Acres
Acres 0.57
Property Description
Nestled in the highly sought-after Majestic Oaks community, this stunning 3-bedroom, 2-bathroom pool home offers a rare opportunity for waterfront living, featuring a private covered boat slip on a canal with access to Fells Cove, Lake Ajay, and East Lake Toho. Whether you're a boating or fishing enthusiast or simply love the tranquility of water views, this home combines luxurious living with the perfect outdoor lifestyle. Boasting a screened in back patio, dedicated office, an oversized 2-car garage, and a spacious half-acre lot, this home is designed for both comfort and entertaining.
Inside, you'll find nearly 2,000 sq. ft. of meticulously maintained living space, with a thoughtful split floor plan that ensures both privacy and flow. The welcoming living room is perfect for family gatherings, with a wet bar and large sliding doors that open to the covered, screened-in patio, creating a seamless transition to the sparkling pool area—ideal for indoor-outdoor living.
The kitchen is a chef's dream, featuring stainless steel appliances and stunning granite countertops. The open-concept layout allows you to stay connected to the adjoining breakfast nook, perfect for casual meals and conversation. There's also a dedicated dining room for more formal meals.
The master suite is a private retreat with a spacious walk-in closet and direct access to the pool area through sliding glass doors. The en-suite bathroom features a large walk-in shower, dual vanities, and spa-like finishes for ultimate relaxation.
Majestic Oaks is a hidden gem, with oak-lined streets that offer a serene and picturesque setting. Just moments away from the vibrant stores, dining, and entertainment options of Lake Nona, this community provides the perfect balance of privacy and proximity to all the area's amenities. Enjoy the best of both worlds: a peaceful, wooded environment with easy access to major roads, SR417, SR528, and just a short 20-minute drive from Orlando International Airport and world-renowned theme parks.
This exceptional property combines privacy, luxury, and the ultimate waterfront living experience. Don't miss your chance to make it yours!
Location
State FL
County Osceola
Community Majestic Oaks
Zoning OPUD
Interior
Interior Features Primary Bedroom Main Floor, Split Bedroom, Walk-In Closet(s), Wet Bar
Heating Central
Cooling Central Air
Flooring Ceramic Tile, Laminate
Fireplace true
Appliance Dishwasher, Microwave, Range, Refrigerator, Tankless Water Heater
Laundry Inside
Exterior
Exterior Feature Rain Gutters, Sliding Doors
Garage Spaces 2.0
Pool In Ground
Utilities Available Public
Waterfront Description Canal - Freshwater
View Y/N Yes
Water Access Yes
Water Access Desc Canal - Freshwater,Lake,Lake - Chain of Lakes
Roof Type Shingle
Attached Garage true
Garage true
Private Pool Yes
Building
Story 1
Entry Level One
Foundation Slab
Lot Size Range 1/2 to less than 1
Sewer Septic Tank
Water Public
Structure Type Block
New Construction false
Construction Status Inspections
Schools
Elementary Schools Narcoossee Elementary
Middle Schools Narcoossee Middle
High Schools Tohopekaliga High School
Others
Pets Allowed Yes
Senior Community No
Ownership Fee Simple
Monthly Total Fees $82
Acceptable Financing Cash, Conventional, FHA, VA Loan
Membership Fee Required Required
Listing Terms Cash, Conventional, FHA, VA Loan
Special Listing Condition None


"My job is to find and attract mastery-based agents to the office, protect the culture, and make sure everyone is happy! "







