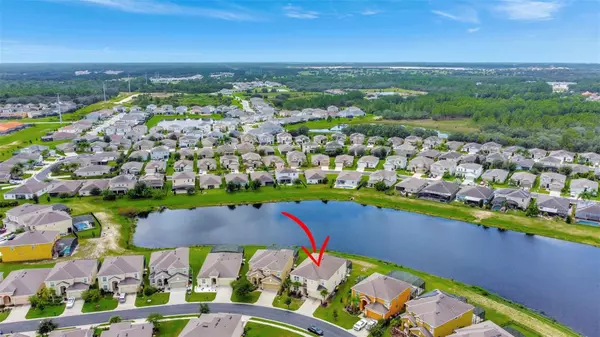
10 Beds
8 Baths
4,236 SqFt
10 Beds
8 Baths
4,236 SqFt
Key Details
Property Type Single Family Home
Sub Type Single Family Residence
Listing Status Pending
Purchase Type For Sale
Square Footage 4,236 sqft
Price per Sqft $161
Subdivision Crofton Spgs/Providence
MLS Listing ID O6240996
Bedrooms 10
Full Baths 8
Construction Status Appraisal,Financing,Inspections
HOA Fees $415/qua
HOA Y/N Yes
Originating Board Stellar MLS
Year Built 2017
Annual Tax Amount $7,767
Lot Size 8,276 Sqft
Acres 0.19
Property Description
Discover the epitome of luxury living in this FULLY FURNISHED, modern two-story pool home located in the exclusive Crofton Springs community within the guard-gated Providence Golf Resort. This 10-bedroom, 8-bathroom retreat offers an incredible opportunity for those looking for a perfect vacation getaway or a lucrative short-term rental investment.
Spanning over 4236 square feet, this spacious home is designed to impress. As you step inside, you are greeted by a bright and open floor plan, where natural light pours into the great room and gourmet kitchen. Ideal for large gatherings, the kitchen is equipped with stainless steel appliances, dual dishwashers, dual refrigerators and a stunning granite island with bar seating, making it the heart of the home. The adjoining dining area, featuring a 10-person dining table, ensures ample space for hosting friends and family.
The first-floor master suite is a private owner's retreat, offering, walk-in closet, and a luxurious ensuite bathroom with dual sinks, granite countertops, and a walk-in shower. An additional first-floor 2 bedrooms with and a private bathrooms provides extra convenience for guests. Upstairs, you'll find an array of beautifully furnished 7 bedrooms with 5 full baths and and a living room for extra gatherings.
Garage has been converted into a private game room featuring billiards with high chairs, large TV and a mini split air conditioning for extra comfort. Step outside to your own private Florida paradise! The screened-in pool area features a heated pool and spa, perfect for soaking up the sun or enjoying evening drinks under the stars. The serene water views from the backyard offers a tranquil setting, making it the ultimate escape. Beyond the home’s impressive features, Crofton Springs at Providence Golf Resort boasts world-class amenities, including a Michael Dasher-designed championship golf course, two resort-style pools, a fitness center, tennis courts, and an on-site restaurant and bar—all just steps away. For those looking to explore the best of Central Florida, this home is ideally situated just minutes from Disney World, Universal Studios, and other renowned attractions.
Whether you’re seeking a vacation retreat for your family or a high-performing rental property, this home offers everything you need for an unforgettable experience. With its turnkey status and exceptional location, you can immediately start enjoying the benefits of this stunning home. Don't miss out on this rare opportunity to own a slice of Florida paradise! Make your viewing appointment TODAY !
Location
State FL
County Polk
Community Crofton Spgs/Providence
Zoning RES
Interior
Interior Features Ceiling Fans(s), Eat-in Kitchen, Living Room/Dining Room Combo, Open Floorplan, PrimaryBedroom Upstairs, Split Bedroom, Walk-In Closet(s)
Heating Central
Cooling Central Air
Flooring Carpet, Ceramic Tile
Furnishings Furnished
Fireplace false
Appliance Dishwasher, Disposal, Dryer, Electric Water Heater, Microwave, Range, Refrigerator, Washer
Laundry Laundry Room
Exterior
Exterior Feature Irrigation System
Garage Converted Garage
Garage Spaces 2.0
Pool In Ground, Screen Enclosure
Community Features Clubhouse, Deed Restrictions, Fitness Center, Gated Community - Guard, Golf Carts OK, Golf, Playground, Pool, Restaurant, Sidewalks, Tennis Courts
Utilities Available BB/HS Internet Available, Electricity Connected, Sewer Connected, Water Connected
Amenities Available Basketball Court, Clubhouse, Gated, Golf Course, Park, Pool, Security, Tennis Court(s)
Waterfront true
Waterfront Description Pond
View Y/N Yes
View Pool, Water
Roof Type Shingle
Parking Type Converted Garage
Attached Garage true
Garage true
Private Pool Yes
Building
Lot Description Landscaped, Near Golf Course, Paved
Story 2
Entry Level Two
Foundation Block, Slab
Lot Size Range 0 to less than 1/4
Sewer Public Sewer
Water Public
Architectural Style Contemporary
Structure Type Stucco,Wood Siding
New Construction false
Construction Status Appraisal,Financing,Inspections
Schools
Elementary Schools Loughman Oaks Elem
Middle Schools Boone Middle
High Schools Davenport High School
Others
Pets Allowed Breed Restrictions
HOA Fee Include Guard - 24 Hour,Pool,Management,Security
Senior Community No
Ownership Fee Simple
Monthly Total Fees $138
Acceptable Financing Cash, Conventional
Membership Fee Required Required
Listing Terms Cash, Conventional
Special Listing Condition None


"My job is to find and attract mastery-based agents to the office, protect the culture, and make sure everyone is happy! "







