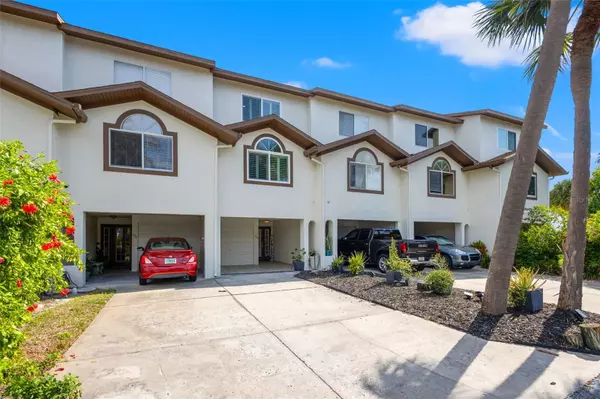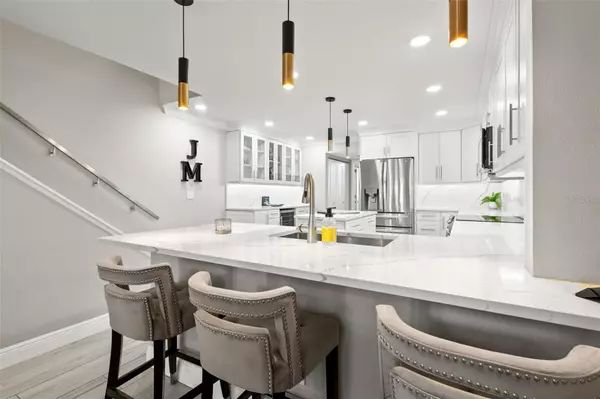
3 Beds
3 Baths
2,407 SqFt
3 Beds
3 Baths
2,407 SqFt
OPEN HOUSE
Sat Nov 16, 11:00am - 1:00pm
Key Details
Property Type Townhouse
Sub Type Townhouse
Listing Status Active
Purchase Type For Sale
Square Footage 2,407 sqft
Price per Sqft $457
Subdivision Palms Of Tierra
MLS Listing ID TB8302282
Bedrooms 3
Full Baths 3
HOA Fees $529/mo
HOA Y/N Yes
Originating Board Stellar MLS
Year Built 1995
Annual Tax Amount $9,655
Lot Size 1,306 Sqft
Acres 0.03
Property Description
Step inside, and you’re greeted by a bright, open living space with sleek wood-look porcelain tile that seamlessly flows throughout. The heart of the home is the expansive main living area, where a stunning wood-burning fireplace invites cozy evenings, and brand-new impact sliding glass doors lead to a deck with breathtaking water views. Whether you're entertaining or unwinding, this open-concept design provides the perfect backdrop.
The gourmet kitchen is a chef’s dream—adorned with exquisite stone countertops, custom soft-close cabinetry, stainless steel appliances, built-in wine fridge, and a massive center island. It’s a space built for gatherings, offering ample counter space, chic pendant lighting, and a layout that’s as functional as it is beautiful.
The second-floor guest bedroom is finished to perfection with custom crown molding, plantation shutters, and direct access to a spa-like guest bath featuring a glass vessel sink and a shower system with 10 shower heads—pure luxury in every detail.
Ascend the custom wood staircase to the third level, and you’ll be wowed by cathedral ceilings with sun-soaked skylights and a showstopping chandelier. The third bedroom continues the trend of refined finishes with its own en-suite bath, mirroring the elegance of the guest suite below.
The crown jewel of this townhome is the primary suite, a sanctuary in itself. With soaring cathedral ceilings, expansive water views, and sliders that open to a private deck, this space exudes tranquility. The en-suite bath is nothing short of spectacular, featuring skylights, a crystal chandelier, a soaking tub, and a double shower with 20 shower heads enclosed in sleek frameless glass for an unparalleled spa experience. You’ll also enjoy an electric fireplace and a massive walk-in closet outfitted with a custom organization system fit for the most discerning homeowner. As an added bonus, this property can be purchased fully furnished!
For boating enthusiasts, this home is a dream come true with its deeded 50’ boat slip equipped with water and power, with a 16,000lb lift—your gateway to exploring the open waters of Tampa Bay and the Gulf of Mexico. The ground level offers a fully equipped home gym or the flexibility to use it as a versatile space. It comes with optional gym equipment for purchase, padded flooring, and a dedicated air conditioning system, providing ample room for all your workout needs.
The Palms of Tierra community features a pool, tennis courts, pickle ball courts, plenty of guest parking, beautifully maintained landscaping, and is conveniently located just minutes from popular shopping, dining, and scenic nature parks!
Located in the highly sought-after Tierra Verde, you’re just minutes from the pristine beaches and the vibrant downtown St. Pete, with its renowned dining, shopping, and cultural attractions.
This is not just a home—it’s a lifestyle. Don't miss the opportunity to make this one-of-a-kind townhome yours. Perfection awaits!
Location
State FL
County Pinellas
Community Palms Of Tierra
Zoning RM-15
Interior
Interior Features Cathedral Ceiling(s), Ceiling Fans(s), Crown Molding, High Ceilings, Living Room/Dining Room Combo, Open Floorplan, PrimaryBedroom Upstairs, Skylight(s), Solid Wood Cabinets, Split Bedroom, Stone Counters, Thermostat, Vaulted Ceiling(s), Walk-In Closet(s), Window Treatments
Heating Central
Cooling Central Air
Flooring Tile
Fireplaces Type Electric, Living Room, Other, Wood Burning
Furnishings Negotiable
Fireplace true
Appliance Convection Oven, Cooktop, Dishwasher, Disposal, Dryer, Electric Water Heater, Exhaust Fan, Ice Maker, Microwave, Range, Refrigerator, Touchless Faucet, Washer, Wine Refrigerator
Laundry Electric Dryer Hookup, Inside, Laundry Closet, Upper Level, Washer Hookup
Exterior
Exterior Feature Balcony, Hurricane Shutters, Irrigation System, Rain Gutters, Sliding Doors, Tennis Court(s)
Garage Driveway, Garage Door Opener, Ground Level, Guest
Garage Spaces 2.0
Community Features Buyer Approval Required, Clubhouse, Community Mailbox, Fitness Center, Irrigation-Reclaimed Water, Pool, Tennis Courts
Utilities Available BB/HS Internet Available, Cable Connected, Electricity Connected, Phone Available, Public, Sewer Connected, Street Lights, Water Connected
Amenities Available Cable TV, Clubhouse, Fitness Center, Maintenance, Pickleball Court(s), Pool, Tennis Court(s)
Waterfront true
Waterfront Description Bay/Harbor,Canal - Saltwater,Intracoastal Waterway
View Y/N Yes
Water Access Yes
Water Access Desc Canal - Saltwater,Gulf/Ocean
View Water
Roof Type Shingle
Porch Covered, Deck, Front Porch, Patio, Porch, Rear Porch
Parking Type Driveway, Garage Door Opener, Ground Level, Guest
Attached Garage true
Garage true
Private Pool No
Building
Lot Description Flood Insurance Required, FloodZone, Paved
Story 3
Entry Level Three Or More
Foundation Slab
Lot Size Range 0 to less than 1/4
Sewer Public Sewer
Water Public
Architectural Style Florida
Structure Type Block,Concrete,Stone,Wood Frame
New Construction false
Schools
Middle Schools Bay Point Middle-Pn
High Schools Lakewood High-Pn
Others
Pets Allowed Cats OK, Dogs OK, Number Limit, Size Limit
HOA Fee Include Cable TV,Pool,Internet,Maintenance Structure,Maintenance Grounds,Sewer,Trash
Senior Community No
Pet Size Large (61-100 Lbs.)
Ownership Fee Simple
Monthly Total Fees $606
Acceptable Financing Cash, Conventional, FHA, VA Loan
Membership Fee Required Required
Listing Terms Cash, Conventional, FHA, VA Loan
Num of Pet 2
Special Listing Condition None


"My job is to find and attract mastery-based agents to the office, protect the culture, and make sure everyone is happy! "







