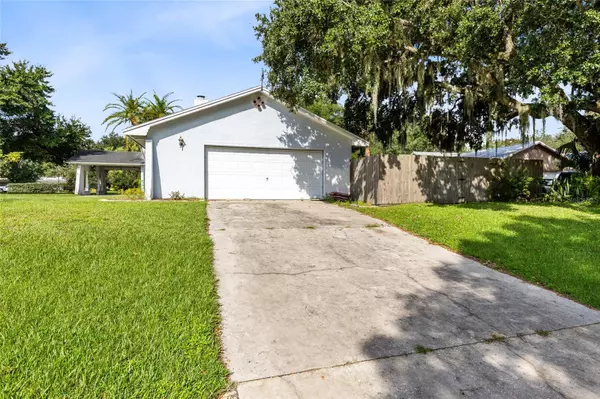
4 Beds
3 Baths
2,700 SqFt
4 Beds
3 Baths
2,700 SqFt
Key Details
Property Type Single Family Home
Sub Type Single Family Residence
Listing Status Pending
Purchase Type For Sale
Square Footage 2,700 sqft
Price per Sqft $174
Subdivision Pine Lake Estates Unit 2
MLS Listing ID O6245830
Bedrooms 4
Full Baths 3
Construction Status Financing,Inspections
HOA Y/N No
Originating Board Stellar MLS
Year Built 1973
Annual Tax Amount $2,622
Lot Size 0.380 Acres
Acres 0.38
Lot Dimensions 145x119
Property Description
Location
State FL
County Osceola
Community Pine Lake Estates Unit 2
Zoning SR1
Rooms
Other Rooms Great Room
Interior
Interior Features Kitchen/Family Room Combo, Living Room/Dining Room Combo, PrimaryBedroom Upstairs, Solid Surface Counters, Solid Wood Cabinets, Walk-In Closet(s)
Heating Central
Cooling Central Air
Flooring Carpet, Laminate, Tile
Fireplaces Type Family Room, Wood Burning
Fireplace true
Appliance Dishwasher, Dryer, Electric Water Heater, Microwave, Range, Refrigerator, Washer
Laundry In Garage
Exterior
Exterior Feature Private Mailbox, Sliding Doors
Garage Circular Driveway, Driveway, Garage Faces Side, Ground Level
Garage Spaces 2.0
Fence Cross Fenced
Pool Gunite, In Ground
Community Features Wheelchair Access
Utilities Available Electricity Connected, Water Connected
Waterfront false
Roof Type Shingle
Porch Front Porch, Rear Porch
Parking Type Circular Driveway, Driveway, Garage Faces Side, Ground Level
Attached Garage true
Garage true
Private Pool Yes
Building
Lot Description Corner Lot, City Limits, Oversized Lot, Paved
Story 2
Entry Level Two
Foundation Slab
Lot Size Range 1/4 to less than 1/2
Sewer Public Sewer
Water Public
Structure Type Block,Stucco
New Construction false
Construction Status Financing,Inspections
Others
Pets Allowed Yes
Senior Community No
Ownership Fee Simple
Acceptable Financing Cash, Conventional
Membership Fee Required None
Listing Terms Cash, Conventional
Special Listing Condition None


"My job is to find and attract mastery-based agents to the office, protect the culture, and make sure everyone is happy! "







