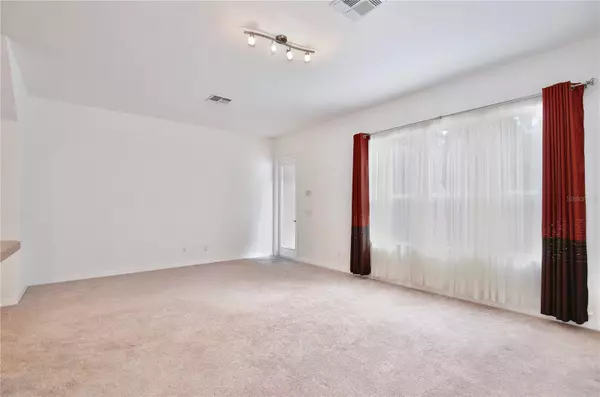
3 Beds
3 Baths
1,705 SqFt
3 Beds
3 Baths
1,705 SqFt
Key Details
Property Type Townhouse
Sub Type Townhouse
Listing Status Pending
Purchase Type For Rent
Square Footage 1,705 sqft
Subdivision Highcroft Pointe Twnhms
MLS Listing ID O6251851
Bedrooms 3
Full Baths 2
Half Baths 1
HOA Y/N No
Originating Board Stellar MLS
Year Built 2005
Lot Size 2,613 Sqft
Acres 0.06
Property Description
Location
State FL
County Seminole
Community Highcroft Pointe Twnhms
Rooms
Other Rooms Inside Utility
Interior
Interior Features Ceiling Fans(s), Eat-in Kitchen, Open Floorplan, PrimaryBedroom Upstairs
Heating Central
Cooling Central Air
Flooring Carpet, Tile
Furnishings Unfurnished
Appliance Dishwasher, Disposal, Dryer, Microwave, Range, Refrigerator, Washer
Laundry Inside, Laundry Closet
Exterior
Garage Spaces 2.0
Community Features Gated Community - No Guard
Waterfront false
Attached Garage false
Garage true
Private Pool No
Building
Story 2
Entry Level Two
New Construction false
Others
Pets Allowed Breed Restrictions
Senior Community No
Membership Fee Required None


"My job is to find and attract mastery-based agents to the office, protect the culture, and make sure everyone is happy! "







