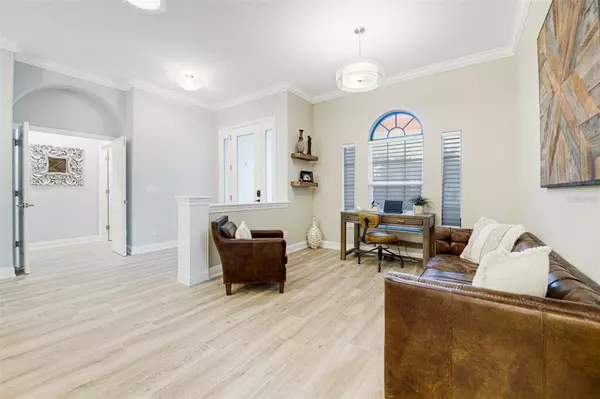$897,000
$897,000
For more information regarding the value of a property, please contact us for a free consultation.
3 Beds
3 Baths
2,655 SqFt
SOLD DATE : 11/29/2021
Key Details
Sold Price $897,000
Property Type Single Family Home
Sub Type Single Family Residence
Listing Status Sold
Purchase Type For Sale
Square Footage 2,655 sqft
Price per Sqft $337
Subdivision Rivendell The Woodlands
MLS Listing ID A4515686
Sold Date 11/29/21
Bedrooms 3
Full Baths 3
Construction Status Inspections
HOA Fees $38
HOA Y/N Yes
Year Built 2003
Annual Tax Amount $5,820
Lot Size 0.310 Acres
Acres 0.31
Property Description
Renovated Rivendell residence where discerning perfectionists have, over the last two years, completed a home where the intelligence of this design is as striking as its beauty. Sold turnkey furnished with a few exclusions. Here, you receive the functionality of modern construction: lighting and plumbing fixtures, porcelain wide-plank tile flooring, solid interior doors and hardware, crown molding and base trim throughout. Updated baths with marble countertops, toilets, including master Toto Neorest toilet, heated towel rack and lighting. Kitchen with quartz countertops, new backsplash, added gas cooktop and hood, all in stainless steel with built-in oven and microwave, along with refinished cabinetry. Family room that overlooks the expansive lanai and pool to the lake beyond has 15-foot ceilings and new built-in cabinetry that houses a 56-inch TV that arises with remote function. Tranquil master with walk-in closet, tray ceiling, stunning views that are accented by custom window treatments and shades that are remote-controlled. The remaining two bedrooms are inviting, and the den/office has incredible views with remote-controlled blinds. The outdoor lanai is enhanced with a summer kitchen, grill, fridge, sink and bar area. Sparkling heated (propane and solar) saltwater pool and spa are surrounded by pavers. Built-in fire pit, Clear-Vue screen enclosure and three connected, covered areas make for seamless indoor-outdoor living. Fantastic new landscaping with edging, abundant lighting and uplighting provides stunning curb appeal. Three-car garage that has new epoxy flooring, built-in cabinetry and garage doors. On a practical note: new AC and hurricane shutters, the entire sliders have a Kevlar remote-controlled roll-down feature. Minutes to beaches, Pine View School, Legacy Trail, Oscar Scherer State Park and downtown Sarasota or Venice. Toss aside the notion of new construction; this one is better than new.
Location
State FL
County Sarasota
Community Rivendell The Woodlands
Zoning RSF1
Rooms
Other Rooms Breakfast Room Separate, Den/Library/Office, Formal Dining Room Separate, Formal Living Room Separate, Inside Utility
Interior
Interior Features Built-in Features, Ceiling Fans(s), Crown Molding, Eat-in Kitchen, High Ceilings, Master Bedroom Main Floor, Open Floorplan, Split Bedroom, Stone Counters, Tray Ceiling(s), Vaulted Ceiling(s), Walk-In Closet(s), Window Treatments
Heating Central, Electric
Cooling Central Air
Flooring Tile
Furnishings Turnkey
Fireplace false
Appliance Bar Fridge, Built-In Oven, Cooktop, Dishwasher, Disposal, Dryer, Electric Water Heater, Exhaust Fan, Microwave, Refrigerator, Washer, Water Filtration System, Wine Refrigerator
Laundry Inside, Laundry Room
Exterior
Exterior Feature Hurricane Shutters, Irrigation System, Outdoor Kitchen, Sliding Doors
Garage Driveway, Garage Door Opener
Garage Spaces 3.0
Pool Child Safety Fence, Gunite, Heated, In Ground, Lighting, Outside Bath Access, Salt Water, Screen Enclosure, Solar Heat
Community Features Deed Restrictions, Playground, Pool, Sidewalks
Utilities Available Electricity Connected, Propane, Public, Sewer Connected, Sprinkler Well, Street Lights, Water Connected
Amenities Available Playground
Waterfront false
View Y/N 1
View Garden, Park/Greenbelt, Trees/Woods, Water
Roof Type Tile
Porch Covered, Front Porch, Porch, Rear Porch, Screened, Wrap Around
Parking Type Driveway, Garage Door Opener
Attached Garage true
Garage true
Private Pool Yes
Building
Lot Description Cul-De-Sac, Greenbelt, Sidewalk, Paved
Story 1
Entry Level One
Foundation Slab
Lot Size Range 1/4 to less than 1/2
Sewer Public Sewer
Water Public
Architectural Style Custom, Florida, Ranch
Structure Type Block,Concrete,Stucco
New Construction false
Construction Status Inspections
Schools
Elementary Schools Laurel Nokomis Elementary
Middle Schools Laurel Nokomis Middle
High Schools Venice Senior High
Others
Pets Allowed Yes
HOA Fee Include Pool
Senior Community No
Pet Size Extra Large (101+ Lbs.)
Ownership Fee Simple
Monthly Total Fees $76
Acceptable Financing Cash, Conventional
Membership Fee Required Required
Listing Terms Cash, Conventional
Special Listing Condition None
Read Less Info
Want to know what your home might be worth? Contact us for a FREE valuation!

Our team is ready to help you sell your home for the highest possible price ASAP

© 2024 My Florida Regional MLS DBA Stellar MLS. All Rights Reserved.
Bought with PREMIER SOTHEBYS INTL REALTY

"My job is to find and attract mastery-based agents to the office, protect the culture, and make sure everyone is happy! "







