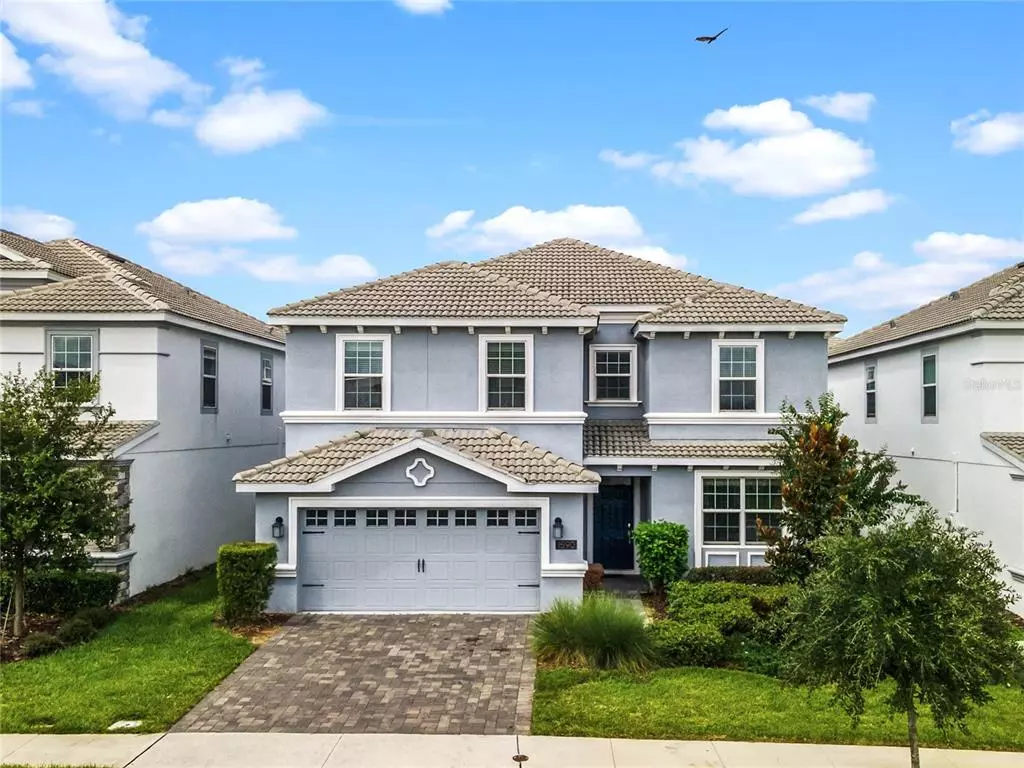$606,000
$619,985
2.3%For more information regarding the value of a property, please contact us for a free consultation.
6 Beds
6 Baths
3,339 SqFt
SOLD DATE : 11/09/2021
Key Details
Sold Price $606,000
Property Type Single Family Home
Sub Type Single Family Residence
Listing Status Sold
Purchase Type For Sale
Square Footage 3,339 sqft
Price per Sqft $181
Subdivision Stoneybrook South Ph J-2 & J-3
MLS Listing ID O5972854
Sold Date 11/09/21
Bedrooms 6
Full Baths 6
Construction Status Appraisal,Financing,Inspections
HOA Fees $370/mo
HOA Y/N Yes
Year Built 2018
Annual Tax Amount $8,010
Lot Size 6,098 Sqft
Acres 0.14
Property Description
FULLY FURNISHED HOME with over 60k in furniture! This exquisite, two-story home features SIX bedrooms, SIX bathrooms, and a MASSIVE dining and family room combo. With two Owner's Suites, a luxurious feel throughout, a covered lanai with BRICK PAVERS, a kitchen that is equipped with everything you need (utensils, cutlery, plate-ware, etc), and enough rooms to fit the whole family - come and see what affordable luxury looks like! EVERYTHING conveys! The amenities feature a plethora of options to enjoy: resort-style pool, fitness centers, concierge, basketball courts, tennis courts, lazy river, water slides, grills, bars, and MUCH MORE. With a fully furnished home, amenities that are insatiable to resist, the Championsgate Oasis Clubhouse, AND superior location, it's an incredible opportunity for this future homeowner or investor alike.
Location
State FL
County Osceola
Community Stoneybrook South Ph J-2 & J-3
Zoning SFR
Interior
Interior Features Ceiling Fans(s), High Ceilings, Living Room/Dining Room Combo, Dormitorio Principal Arriba, Open Floorplan, Thermostat, Walk-In Closet(s)
Heating Central
Cooling Central Air
Flooring Carpet, Ceramic Tile, Tile
Fireplace false
Appliance Dryer, Electric Water Heater, Microwave, Range, Refrigerator, Washer
Exterior
Exterior Feature Lighting, Outdoor Grill
Garage Spaces 2.0
Pool Heated, In Ground, Lighting, Screen Enclosure
Utilities Available Cable Connected, Electricity Connected, Public, Sewer Connected, Water Connected
Waterfront false
Roof Type Tile
Attached Garage true
Garage true
Private Pool Yes
Building
Story 2
Entry Level Two
Foundation Slab
Lot Size Range 0 to less than 1/4
Sewer Public Sewer
Water Public
Structure Type Block,Stucco
New Construction false
Construction Status Appraisal,Financing,Inspections
Others
Pets Allowed Number Limit, Size Limit, Yes
Senior Community No
Pet Size Medium (36-60 Lbs.)
Ownership Fee Simple
Monthly Total Fees $370
Membership Fee Required Required
Num of Pet 2
Special Listing Condition None
Read Less Info
Want to know what your home might be worth? Contact us for a FREE valuation!

Our team is ready to help you sell your home for the highest possible price ASAP

© 2024 My Florida Regional MLS DBA Stellar MLS. All Rights Reserved.
Bought with SIJ REALTY LLC

"My job is to find and attract mastery-based agents to the office, protect the culture, and make sure everyone is happy! "







