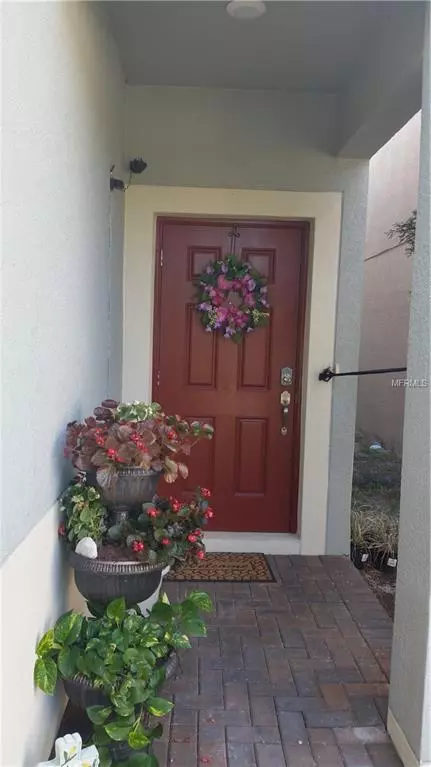$262,000
$263,999
0.8%For more information regarding the value of a property, please contact us for a free consultation.
4 Beds
3 Baths
2,620 SqFt
SOLD DATE : 02/22/2019
Key Details
Sold Price $262,000
Property Type Single Family Home
Sub Type Single Family Residence
Listing Status Sold
Purchase Type For Sale
Square Footage 2,620 sqft
Price per Sqft $100
Subdivision Brandon Pointe
MLS Listing ID T3126750
Sold Date 02/22/19
Bedrooms 4
Full Baths 3
Construction Status Appraisal,Financing,Inspections
HOA Fees $180/mo
HOA Y/N Yes
Year Built 2014
Annual Tax Amount $3,580
Lot Size 3,484 Sqft
Acres 0.08
Property Description
GORGEOUS 2 STORY CONTEMPORARY HOME IN GATED BRANDON POINTE COMMUNITY BUILT 2014! YOU’LL APPRECIATE THE PAVER DRIVEWAY AND WALKWAY LEADING TO AN INVITING FOYER WITH TILE FLOORING. THE KITCHEN FEATURES STAGGERED 42” MAPLE EXPRESSO CABINETS, GE STAINLESS STEEL APPLIANCES, GRANITE COUNTERTOPS AND LARGE ISLAND PERFECT FOR ENTERTAINMENT. LARGE LIVING ROOM AND FORMAL DINING ROOM AS WELL AS A SITTING AREA ARE ALL PART OF THE OPEN FLOOR PLAN. ONE BEDROOM ON THE FIRST FLOOR AND FULL BATH ARE IDEAL FOR GUESTS OR ADDITIONAL FAMILY MEMBERS. WALK UP TO THE SECOND LEVEL AND STEP INTO THE LARGE 15X20 LOFT AREA. LARGE MASTER SUITE WITH MASTER BATH FEATURING GARDEN TUB+SHOWER. TWO ADDITIONAL BEDROOMS ON THIS LEVEL AND A FULL BATH. THIS IS AN ENERGY EFFICIENT HOME WITH RADIANT BARRIER, DOUBLE PANE/LOW-E WINDOWS, HURRICANE SHUTTERS AND IN WALL PEST SYSTEM. HOA INCLUDES LAWN MAINTENANCE, WATER, TRASH/SEWER, COMMUNITY POOL AND COMMON AREAS. A SHORT DISTANCE TO SHOPS/RESTAURANTS AND MINUTES TO I75 AND SELMON EXPRESSWAY.
Location
State FL
County Hillsborough
Community Brandon Pointe
Zoning PD
Rooms
Other Rooms Loft
Interior
Interior Features In Wall Pest System, Walk-In Closet(s)
Heating Central, Electric
Cooling Central Air
Flooring Carpet, Ceramic Tile
Fireplace false
Appliance Dishwasher, Range, Refrigerator
Laundry Inside
Exterior
Exterior Feature Irrigation System
Garage Spaces 2.0
Community Features Gated, Pool
Utilities Available Public
Amenities Available Pool, Recreation Facilities
Waterfront false
Roof Type Shingle
Porch Porch
Attached Garage true
Garage true
Private Pool No
Building
Lot Description Level, Sidewalk
Foundation Slab
Lot Size Range Up to 10,889 Sq. Ft.
Sewer Public Sewer
Water Public
Architectural Style Contemporary
Structure Type Block,Stucco
New Construction false
Construction Status Appraisal,Financing,Inspections
Others
Pets Allowed Yes
HOA Fee Include Maintenance Grounds,Pool,Recreational Facilities,Sewer,Trash,Water
Senior Community No
Ownership Fee Simple
Monthly Total Fees $180
Membership Fee Required Required
Special Listing Condition None
Read Less Info
Want to know what your home might be worth? Contact us for a FREE valuation!

Our team is ready to help you sell your home for the highest possible price ASAP

© 2024 My Florida Regional MLS DBA Stellar MLS. All Rights Reserved.
Bought with KELLER WILLIAMS REALTY

"My job is to find and attract mastery-based agents to the office, protect the culture, and make sure everyone is happy! "







