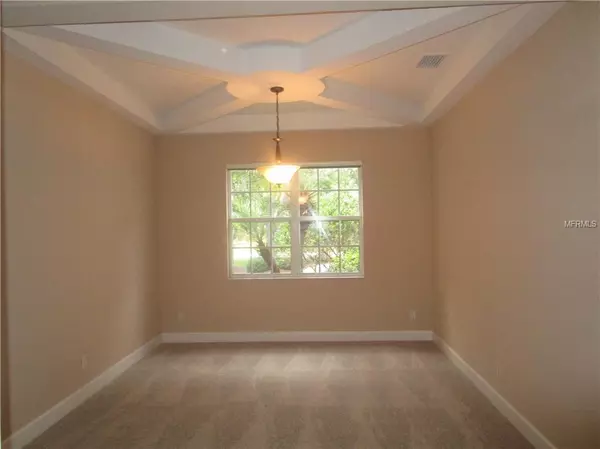$390,000
$390,000
For more information regarding the value of a property, please contact us for a free consultation.
4 Beds
4 Baths
3,492 SqFt
SOLD DATE : 06/24/2019
Key Details
Sold Price $390,000
Property Type Single Family Home
Sub Type Single Family Residence
Listing Status Sold
Purchase Type For Sale
Square Footage 3,492 sqft
Price per Sqft $111
Subdivision Fish Hawk Trails Unit 04 Ph 02
MLS Listing ID T3102860
Sold Date 06/24/19
Bedrooms 4
Full Baths 3
Half Baths 1
Construction Status Appraisal,Financing,Inspections
HOA Fees $160/qua
HOA Y/N Yes
Year Built 2005
Annual Tax Amount $8,390
Lot Size 0.540 Acres
Acres 0.54
Property Description
Just Reduced!! You will Love this home! It is perfect for entertaining, this 4 bedroom, 3.5 bath home is move in ready. Sitting on a little over a half acre wooded lot with private, fenced back yard, features include large neutral tile in main living areas, wood in bonus/game room and carpet in formals and bedrooms. The well- designed kitchen features quality new shaker cabinetry, granite counter tops and appliances including cooktop, built-in oven, microwave and dishwasher. The eat-in area and spacious family room overlook the wooded back yard. The family room features built-ins and a two-sided fireplace that is shared with the bonus/game room with built-in bar. The master suite is located on one side of the home and has a nice sitting area with wooded view to backyard. Leading to the master bath are two large walk-in closets. The master bath has two separate vanities with solid surface counters, wood cabinets, and a garden jetted tub. Adjacent to the master bedroom is another room that could be used as an office, nursery or workout room. French doors in master lead to the brick pavered screened lanai. The secondary bedrooms are spacious, one making a perfect guest suite with it's own private bath. The other two bedrooms have a Jack & Jill bath. This home is located within a gated community with nature trails, playgrounds, tennis courts, basketball courts and clubhouse. Top rated schools and amenities are close by. Come see this home today! This is a Fannie Mae Homepath Property.
Location
State FL
County Hillsborough
Community Fish Hawk Trails Unit 04 Ph 02
Zoning PD
Rooms
Other Rooms Bonus Room, Family Room
Interior
Interior Features Ceiling Fans(s)
Heating Central
Cooling Central Air
Flooring Carpet, Ceramic Tile, Wood
Fireplaces Type Gas, Family Room
Furnishings Unfurnished
Fireplace true
Appliance Other
Exterior
Exterior Feature Irrigation System, Sidewalk, Sprinkler Metered
Garage Spaces 3.0
Utilities Available Public
Waterfront false
Roof Type Shingle
Porch Covered, Screened
Attached Garage true
Garage true
Private Pool No
Building
Foundation Slab
Lot Size Range 1/2 Acre to 1 Acre
Sewer Public Sewer
Water Public
Structure Type Block,Stucco
New Construction false
Construction Status Appraisal,Financing,Inspections
Others
Pets Allowed Yes
Senior Community No
Ownership Fee Simple
Monthly Total Fees $160
Membership Fee Required Required
Special Listing Condition Real Estate Owned
Read Less Info
Want to know what your home might be worth? Contact us for a FREE valuation!

Our team is ready to help you sell your home for the highest possible price ASAP

© 2024 My Florida Regional MLS DBA Stellar MLS. All Rights Reserved.
Bought with CENTURY 21 AFFILIATED

"My job is to find and attract mastery-based agents to the office, protect the culture, and make sure everyone is happy! "







