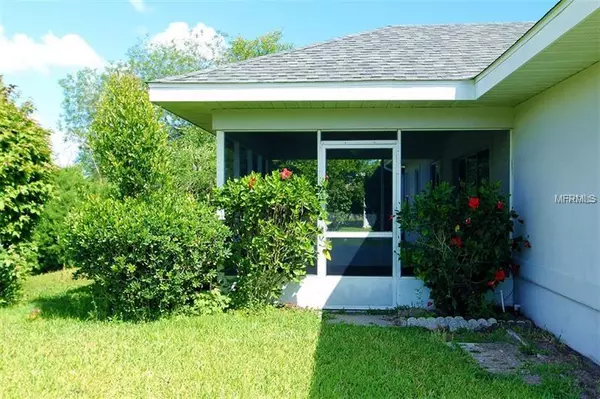$145,000
$144,900
0.1%For more information regarding the value of a property, please contact us for a free consultation.
2 Beds
2 Baths
1,136 SqFt
SOLD DATE : 05/03/2019
Key Details
Sold Price $145,000
Property Type Single Family Home
Sub Type Single Family Residence
Listing Status Sold
Purchase Type For Sale
Square Footage 1,136 sqft
Price per Sqft $127
Subdivision Stonecrest
MLS Listing ID G4855171
Sold Date 05/03/19
Bedrooms 2
Full Baths 2
Construction Status Financing,Inspections
HOA Fees $106/mo
HOA Y/N Yes
Year Built 1991
Annual Tax Amount $2,045
Lot Size 7,840 Sqft
Acres 0.18
Property Description
ACTIVE 55+ COMMUNITY. This home is looking for someone to update it and apply their own TLC to make it especially yours. Perfectly located to everything; shopping, medical and many activities, restaurants and only 3 miles to the North Villages and all their activities. This open plan home is vacant and ready to view. Beautiful, quiet community of nicely landscaped and maintained homes. The Great Room provides open interaction for everyone. A large heated and A/C laundry and sewing room. Just waiting for your personal stamp to make it your personal haven.
Location
State FL
County Marion
Community Stonecrest
Zoning R1
Interior
Interior Features Ceiling Fans(s)
Heating Central, Heat Pump
Cooling Central Air
Flooring Carpet, Vinyl
Furnishings Unfurnished
Fireplace false
Appliance Dishwasher, Disposal, Microwave, Range, Refrigerator
Laundry Inside
Exterior
Exterior Feature Rain Gutters
Garage None
Community Features Deed Restrictions, Gated, Pool
Utilities Available Electricity Connected, Underground Utilities
Amenities Available Gated
Waterfront false
Roof Type Shingle
Parking Type None
Garage false
Private Pool No
Building
Lot Description Paved
Entry Level One
Foundation Slab
Lot Size Range Up to 10,889 Sq. Ft.
Sewer Public Sewer
Water Public
Structure Type Stucco
New Construction false
Construction Status Financing,Inspections
Others
Pets Allowed Yes
Senior Community Yes
Pet Size Medium (36-60 Lbs.)
Ownership Other
Monthly Total Fees $106
Acceptable Financing Cash, Conventional
Membership Fee Required Required
Listing Terms Cash, Conventional
Num of Pet 2
Special Listing Condition None
Read Less Info
Want to know what your home might be worth? Contact us for a FREE valuation!

Our team is ready to help you sell your home for the highest possible price ASAP

© 2024 My Florida Regional MLS DBA Stellar MLS. All Rights Reserved.
Bought with FOXFIRE REALTY

"My job is to find and attract mastery-based agents to the office, protect the culture, and make sure everyone is happy! "







