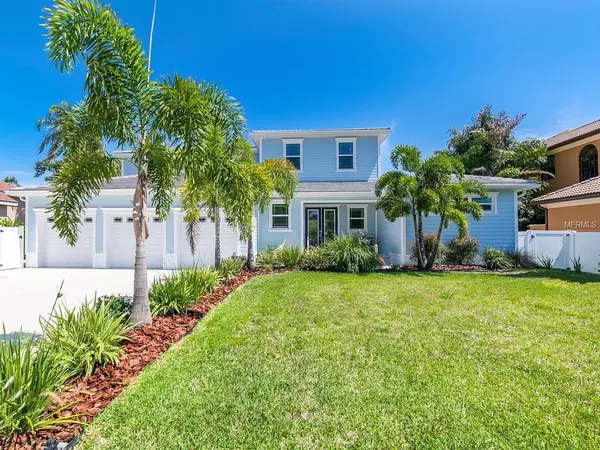$2,150,000
$2,299,000
6.5%For more information regarding the value of a property, please contact us for a free consultation.
4 Beds
4 Baths
4,320 SqFt
SOLD DATE : 05/15/2019
Key Details
Sold Price $2,150,000
Property Type Single Family Home
Sub Type Single Family Residence
Listing Status Sold
Purchase Type For Sale
Square Footage 4,320 sqft
Price per Sqft $497
Subdivision Southpointe Shores
MLS Listing ID A4403215
Sold Date 05/15/19
Bedrooms 4
Full Baths 3
Half Baths 1
Construction Status Financing,Inspections
HOA Fees $12/ann
HOA Y/N Yes
Year Built 2016
Annual Tax Amount $12,523
Lot Size 0.350 Acres
Acres 0.35
Lot Dimensions 101X151
Property Description
Experience the allure of coasting living at Casa Azul. Located West of Trail, this four-bedroom residence is nestled in Southpointe Shores, a waterfront community with some of the best deep boating water in south Sarasota. Poised on 100’ of deep sailboat water, explore tropical waterways from your dock with two lifts plus dockage for paddleboards, jet skis, or kayaks. Enter this custom-designed residence built in 2016 and immediately feel at home. The tiled wood plank flooring provides easy carefree living. Volume ceilings and crown molding frame open expansive views of the salt water pool and the wide canal sitting adjacent to Little Sarasota Bay. The first-floor master bedroom has two walk-in closets, a master bath with his and her vanities, under-counter lighting, and separate powder room. The kitchen is state-of-the-art with two islands, stone counters and induction stove. The outdoor living area is equally inviting with a complete summer kitchen, island, sitting area and dining to accommodate large dinner parties or casual get togethers. It is completely screened allowing gentle breezes and spectacular sunsets where the skies light up and reflect off the canal and Intracoastal. The entire second floor is designated as family or guest living with three bedrooms, a gathering room with mini kitchenette, separate media room and balcony overlooking the water. A three-car garage provides workshop room, storage, and additional outdoor parking pad. Just a short drive to Siesta Beach.
Location
State FL
County Sarasota
Community Southpointe Shores
Zoning RSF1
Rooms
Other Rooms Bonus Room, Den/Library/Office, Family Room, Formal Living Room Separate, Great Room, Inside Utility, Media Room
Interior
Interior Features Ceiling Fans(s), Crown Molding, Dry Bar, Eat-in Kitchen, High Ceilings, Open Floorplan, Solid Surface Counters, Solid Wood Cabinets, Split Bedroom, Thermostat, Tray Ceiling(s), Walk-In Closet(s), Window Treatments
Heating Central, Heat Pump, Zoned
Cooling Central Air, Zoned
Flooring Carpet, Ceramic Tile, Tile, Travertine
Furnishings Unfurnished
Fireplace false
Appliance Bar Fridge, Built-In Oven, Convection Oven, Cooktop, Dishwasher, Disposal, Dryer, Exhaust Fan, Ice Maker, Kitchen Reverse Osmosis System, Microwave, Range, Refrigerator, Tankless Water Heater, Washer, Wine Refrigerator
Laundry Inside, Laundry Closet, Laundry Room
Exterior
Exterior Feature Balcony, Fence, Irrigation System, Lighting, Outdoor Grill, Outdoor Kitchen, Rain Gutters, Sliding Doors, Sprinkler Metered
Garage Boat, Driveway, Garage Door Opener, Guest, Oversized, Parking Pad, Workshop in Garage
Garage Spaces 3.0
Pool Gunite, Heated, In Ground, Salt Water, Solar Heat
Community Features Boat Ramp, Fishing, Park, Water Access, Waterfront
Utilities Available Cable Connected, Electricity Connected, Propane, Sprinkler Meter, Underground Utilities
Amenities Available Park, Private Boat Ramp
Waterfront true
Waterfront Description Bay/Harbor,Canal - Saltwater
View Y/N 1
Water Access 1
Water Access Desc Bay/Harbor,Canal - Saltwater,Intracoastal Waterway
View Pool, Water
Roof Type Tile
Porch Covered, Deck, Enclosed, Rear Porch, Screened
Attached Garage true
Garage true
Private Pool Yes
Building
Lot Description FloodZone, In County, Near Public Transit, Paved
Entry Level Two
Foundation Slab, Stem Wall
Lot Size Range 1/4 Acre to 21779 Sq. Ft.
Sewer Septic Tank
Water Public
Architectural Style Custom, Florida
Structure Type Block
New Construction false
Construction Status Financing,Inspections
Schools
Elementary Schools Gulf Gate Elementary
Middle Schools Brookside Middle
High Schools Riverview High
Others
Pets Allowed Yes
Senior Community No
Ownership Fee Simple
Monthly Total Fees $12
Acceptable Financing Cash, Conventional
Membership Fee Required Optional
Listing Terms Cash, Conventional
Special Listing Condition None
Read Less Info
Want to know what your home might be worth? Contact us for a FREE valuation!

Our team is ready to help you sell your home for the highest possible price ASAP

© 2024 My Florida Regional MLS DBA Stellar MLS. All Rights Reserved.
Bought with LIVING VOGUE LLC

"My job is to find and attract mastery-based agents to the office, protect the culture, and make sure everyone is happy! "







