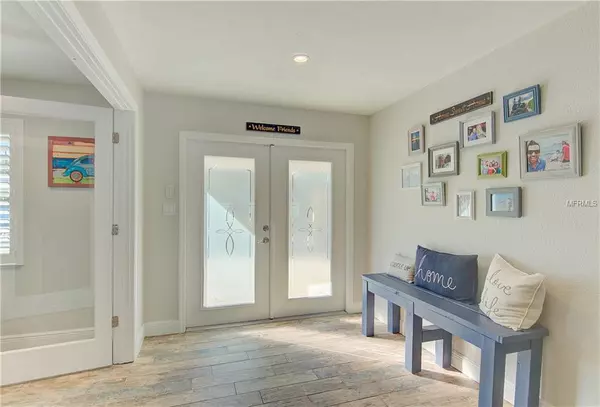$385,000
$395,000
2.5%For more information regarding the value of a property, please contact us for a free consultation.
3 Beds
2 Baths
1,828 SqFt
SOLD DATE : 03/21/2019
Key Details
Sold Price $385,000
Property Type Single Family Home
Sub Type Single Family Residence
Listing Status Sold
Purchase Type For Sale
Square Footage 1,828 sqft
Price per Sqft $210
Subdivision Gulf Gate
MLS Listing ID A4423115
Sold Date 03/21/19
Bedrooms 3
Full Baths 2
Construction Status Financing
HOA Fees $4/ann
HOA Y/N Yes
Year Built 1961
Annual Tax Amount $2,415
Lot Size 8,712 Sqft
Acres 0.2
Lot Dimensions 80x110
Property Description
Located in the sought-after neighborhood of Gulf Gate, this one of a kind, contemporary home was COMPLETELY REMODELED, and reconfigured with an open floor plan in 2015. Rooms have been expanded and the laundry room relocated indoors. New in 2015 ROOF, paint, sod and irrigation, electrical panel, plumbing, pool pump, pool cartridge, HVAC and duct work. The master suite has plush carpeting, a California closet, and an extended master bath with dual sink vanities and large walk in shower. The second bath has dual sink vanities and a tub/shower combination. All social areas have attractive plank tile flooring and the doors have been replaced throughout. Windows are insulated and energy saving, framed with moldings and covered with Plantation shutters providing a quiet haven. Show off your culinary talents in the relocated gourmet kitchen with stunning quartz counter tops, glass tile backsplash, stainless steel appliances, and high gloss Ringhold cabinets with soft close drawers. The Florida room is an expansion of the living area, leading to a large covered and screened lanai. The freeform pool is surrounded by a large concrete patio. Escape to the fully fenced backyard with a custom firepit. A cedar wrapped carport has adjacent space for beach toys, bikes and tools. Conveniently located nearby schools, eclectic boutiques and popular dining establishments; close to the beautiful beaches and Siesta Key. The hot springs spa does not convey, seller will sell separate. Blueprint of scope of work is available.
Location
State FL
County Sarasota
Community Gulf Gate
Zoning RSF3
Rooms
Other Rooms Bonus Room, Den/Library/Office, Florida Room, Great Room, Inside Utility, Storage Rooms
Interior
Interior Features Built-in Features, Eat-in Kitchen, High Ceilings, Open Floorplan, Solid Surface Counters, Split Bedroom, Thermostat, Walk-In Closet(s), Window Treatments
Heating Central
Cooling Central Air
Flooring Carpet, Ceramic Tile
Furnishings Unfurnished
Fireplace false
Appliance Dishwasher, Disposal, Dryer, Electric Water Heater, Range, Refrigerator, Washer
Laundry Inside, Laundry Room
Exterior
Exterior Feature Fence, Irrigation System, Lighting, Sliding Doors, Storage
Garage Circular Driveway, Covered, Driveway
Pool Gunite, In Ground, Lighting
Community Features None
Utilities Available Cable Available, Cable Connected, Electricity Connected, Public
Waterfront false
View Pool
Roof Type Shingle
Porch Covered, Deck, Enclosed, Patio, Porch, Screened
Parking Type Circular Driveway, Covered, Driveway
Garage false
Private Pool Yes
Building
Lot Description In County, Near Public Transit, Sidewalk, Paved
Story 1
Entry Level One
Foundation Slab
Lot Size Range Up to 10,889 Sq. Ft.
Sewer Public Sewer
Water Public
Architectural Style Contemporary, Custom, Florida, Ranch
Structure Type Block,Stucco
New Construction false
Construction Status Financing
Schools
Elementary Schools Gulf Gate Elementary
Middle Schools Brookside Middle
High Schools Riverview High
Others
Pets Allowed Yes
Senior Community No
Ownership Fee Simple
Monthly Total Fees $4
Acceptable Financing Cash, Conventional, FHA, VA Loan
Membership Fee Required Optional
Listing Terms Cash, Conventional, FHA, VA Loan
Special Listing Condition None
Read Less Info
Want to know what your home might be worth? Contact us for a FREE valuation!

Our team is ready to help you sell your home for the highest possible price ASAP

© 2024 My Florida Regional MLS DBA Stellar MLS. All Rights Reserved.
Bought with O'STEEN GROUP INC

"My job is to find and attract mastery-based agents to the office, protect the culture, and make sure everyone is happy! "







