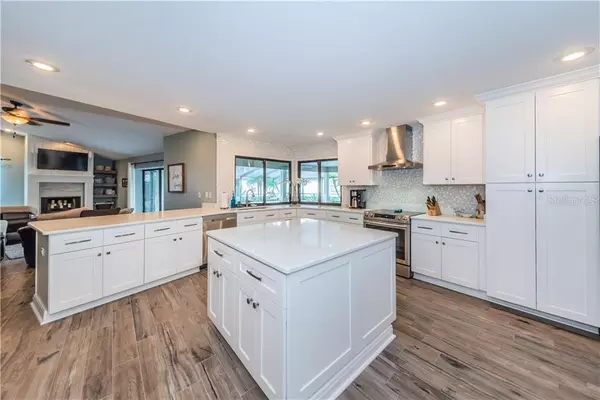$586,400
$585,000
0.2%For more information regarding the value of a property, please contact us for a free consultation.
5 Beds
4 Baths
3,326 SqFt
SOLD DATE : 12/30/2019
Key Details
Sold Price $586,400
Property Type Single Family Home
Sub Type Single Family Residence
Listing Status Sold
Purchase Type For Sale
Square Footage 3,326 sqft
Price per Sqft $176
Subdivision Briarwick
MLS Listing ID U8031377
Sold Date 12/30/19
Bedrooms 5
Full Baths 3
Half Baths 1
Construction Status Financing
HOA Fees $36/ann
HOA Y/N Yes
Year Built 1987
Annual Tax Amount $6,438
Lot Size 0.500 Acres
Acres 0.5
Property Description
Completely remodeled home in the heart of East Lake! Exquisite 3326 sq ft, 5 bedroom, 3 bath, 3-car garage in Ridgemoor with Pebbletec pool, spa, and elegant paver deck on a beautiful 1/2 acre lot! Enter through the double doors at your covered entryway and you will enter a spacious living room & formal dining room with pool views. New plank tiled flooring throughout. Huge remodeled gourmet kitchen with new quartz countertops, equipped with an island, breakfast bar, eat-in kitchen space and stainless steel appliances including refrigerator with ice maker & water dispenser, range, built-in microwave & dishwasher. Kitchen opens up to family room with wood burning fireplace. Master Bedroom suite with vaulted ceilings has a separate dressing area & vanity/sink with a large walk-in California closet. Master bathroom includes a garden soaking tub, step-in shower, linen closet & private water closet. Study/den features built-in bookshelves and an additional 1/2 bath. The screened-in massive pool & spa with and covered lanai is the perfect spot to entertain, go for a swim & have a cookout! Lots of yard space on all sides of this home. Enjoy the natural surroundings within the beautiful neighborhood of Ridgemoor. Ideal location offers nature trails for walking & biking, tennis courts, basketball courts and playground, close to John Chestnut Park, waterfront views of Lake Tarpon, boat access, picnic pavilions & dog park. Convenient access to shopping, restaurants, & easy commute to airports & award winning beaches.
Location
State FL
County Pinellas
Community Briarwick
Zoning RPD-2.5_1.
Rooms
Other Rooms Den/Library/Office, Family Room, Formal Dining Room Separate, Formal Living Room Separate, Great Room, Inside Utility
Interior
Interior Features Ceiling Fans(s), Dry Bar, Eat-in Kitchen, Kitchen/Family Room Combo, Living Room/Dining Room Combo, Open Floorplan, Split Bedroom, Thermostat, Vaulted Ceiling(s), Walk-In Closet(s), Window Treatments
Heating Central, Heat Pump
Cooling Central Air
Flooring Ceramic Tile, Wood
Fireplace true
Appliance Convection Oven, Dishwasher, Disposal, Dryer, Electric Water Heater, Freezer, Microwave, Range, Refrigerator, Washer, Water Filtration System, Water Purifier
Laundry Laundry Room
Exterior
Exterior Feature Irrigation System, Lighting, Outdoor Shower, Sidewalk, Sliding Doors, Sprinkler Metered
Garage Driveway, Garage Door Opener
Garage Spaces 3.0
Pool Auto Cleaner, Child Safety Fence, Fiber Optic Lighting, Gunite, In Ground, Lighting, Salt Water, Screen Enclosure, Self Cleaning, Tile
Utilities Available Cable Available, Cable Connected, Electricity Connected, Fire Hydrant, Public, Street Lights, Underground Utilities, Water Available
Waterfront false
View Pool
Roof Type Shingle
Porch Deck, Enclosed, Patio, Rear Porch, Screened
Parking Type Driveway, Garage Door Opener
Attached Garage true
Garage true
Private Pool Yes
Building
Lot Description Conservation Area, Drainage Canal, City Limits, Oversized Lot, Sidewalk, Paved, Private
Foundation Slab
Lot Size Range 1/4 Acre to 21779 Sq. Ft.
Sewer Public Sewer
Water Public
Structure Type Block,Brick,Stucco
New Construction false
Construction Status Financing
Schools
Elementary Schools Cypress Woods Elementary-Pn
Middle Schools Carwise Middle-Pn
High Schools East Lake High-Pn
Others
Pets Allowed Yes
Senior Community No
Ownership Fee Simple
Acceptable Financing Cash, Conventional, FHA, VA Loan
Membership Fee Required Required
Listing Terms Cash, Conventional, FHA, VA Loan
Special Listing Condition None
Read Less Info
Want to know what your home might be worth? Contact us for a FREE valuation!

Our team is ready to help you sell your home for the highest possible price ASAP

© 2024 My Florida Regional MLS DBA Stellar MLS. All Rights Reserved.
Bought with PRESTON & FARLEY INC

"My job is to find and attract mastery-based agents to the office, protect the culture, and make sure everyone is happy! "







