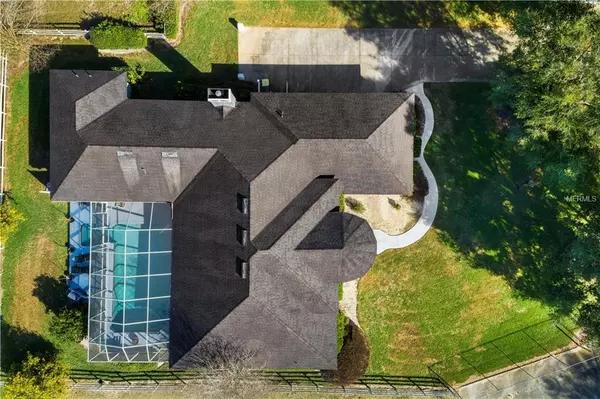$485,000
$499,000
2.8%For more information regarding the value of a property, please contact us for a free consultation.
4 Beds
3 Baths
3,161 SqFt
SOLD DATE : 06/14/2019
Key Details
Sold Price $485,000
Property Type Single Family Home
Sub Type Single Family Residence
Listing Status Sold
Purchase Type For Sale
Square Footage 3,161 sqft
Price per Sqft $153
Subdivision Beverly Hills Estates
MLS Listing ID L4905624
Sold Date 06/14/19
Bedrooms 4
Full Baths 3
Construction Status Inspections
HOA Y/N No
Year Built 2006
Annual Tax Amount $4,808
Lot Size 2.500 Acres
Acres 2.5
Lot Dimensions 305x360
Property Description
Magnificent yet rural, this 2006 custom-built home is spectacular in every respect. Over 3000 square feet of living space on 2.5 dry acres, has been painstakingly and tastefully designed with privacy in mind. The gated entrance gives way to a long paved driveway, and past the tennis court, is a three-car garage, and additional paved guest and RV parking. The impressive, columned, front entry portico is a grand entrance into the spacious open floor plan. Natural light floods into the dining room and living room, which over looks the pool. The custom kitchen boasts a cooking island with additional prep sink, and a breakfast bar that opens to the family room with wood burning fireplace and wet bar. Matching granite through out these areas. Two over sized master bedrooms, are located on opposite sides of the house. Both with ensuite baths, abundant closet space, walk in showers, and access to the pool. The third bedroom is across from the hall bath and the fourth bedroom is being used as an office. Out door entertaining was carefully considered. Enjoy the sunset from the custom lanai with bar seating, over sized heated pool, and additional paved sun deck. No side or rear neighbors to obstruct the view. Zoned for horses. Minutes from shopping, easy access to Orlando & Tampa airports, 10 Minutes from Lakelands thriving Medical Complex.
Location
State FL
County Polk
Community Beverly Hills Estates
Rooms
Other Rooms Family Room, Formal Living Room Separate, Inside Utility
Interior
Interior Features Built-in Features, Ceiling Fans(s), Crown Molding, High Ceilings, Kitchen/Family Room Combo, Open Floorplan, Solid Wood Cabinets, Split Bedroom, Stone Counters, Walk-In Closet(s), Wet Bar
Heating Heat Pump
Cooling Central Air
Flooring Ceramic Tile
Fireplaces Type Family Room, Wood Burning
Fireplace true
Appliance Built-In Oven, Cooktop, Dishwasher, Microwave, Refrigerator, Trash Compactor
Laundry Laundry Room
Exterior
Exterior Feature Fence, Other
Garage Boat, Driveway
Garage Spaces 3.0
Pool Heated, In Ground, Screen Enclosure
Utilities Available BB/HS Internet Available, Cable Available, Electricity Available
Waterfront false
View Tennis Court, Trees/Woods
Roof Type Shingle
Porch Covered, Screened
Parking Type Boat, Driveway
Attached Garage true
Garage true
Private Pool Yes
Building
Lot Description Corner Lot, In County, Level, Pasture, Paved, Zoned for Horses
Foundation Slab
Lot Size Range Two + to Five Acres
Sewer Septic Tank
Water Well
Architectural Style Custom
Structure Type Stucco
New Construction false
Construction Status Inspections
Schools
Elementary Schools Edgar L. Padgett Elem
Middle Schools Lake Gibson Middle/Junio
High Schools Lake Gibson High
Others
Senior Community No
Ownership Fee Simple
Acceptable Financing Cash, Conventional
Listing Terms Cash, Conventional
Special Listing Condition None
Read Less Info
Want to know what your home might be worth? Contact us for a FREE valuation!

Our team is ready to help you sell your home for the highest possible price ASAP

© 2024 My Florida Regional MLS DBA Stellar MLS. All Rights Reserved.
Bought with HANCOCK REAL ESTATE

"My job is to find and attract mastery-based agents to the office, protect the culture, and make sure everyone is happy! "







