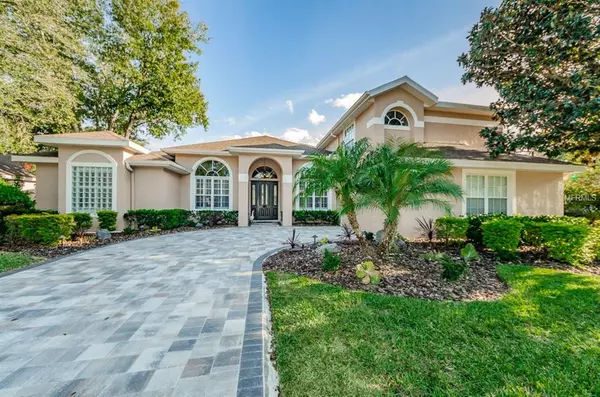$555,000
$569,900
2.6%For more information regarding the value of a property, please contact us for a free consultation.
4 Beds
3 Baths
3,161 SqFt
SOLD DATE : 04/16/2019
Key Details
Sold Price $555,000
Property Type Single Family Home
Sub Type Single Family Residence
Listing Status Sold
Purchase Type For Sale
Square Footage 3,161 sqft
Price per Sqft $175
Subdivision Kylemont
MLS Listing ID U8033233
Sold Date 04/16/19
Bedrooms 4
Full Baths 3
Construction Status Financing,Inspections
HOA Fees $120/ann
HOA Y/N Yes
Year Built 1997
Annual Tax Amount $5,018
Lot Size 0.300 Acres
Acres 0.3
Lot Dimensions 108X128
Property Description
Luxurious home with elegant finishes make this an excellent value! Nothing to do here except move in! Four bedrooms plus home office plus upper level bonus room/entertainment area! Plenty of room for a growing family or professional couple with need for two home offices! Fabulous layout....3-way split floorplan for privacy & a large kitchen/breakfast room/family room area that will become the heart of your home. High-end updates have been made throughout, including kitchen, master suite, all bathrooms & brick-paved driveway. Enjoy entertaining on the brick-paved & screened lanai, with built-in gas grill and recently resurfaced pebble-tech pool. All of the most expensive upgrades have been painstakingly attended to including plantation shutters throughout most of the home, French doors in the Master Bedroom, Living Room & Family Room, Crown Molding throughout the lower level plus --- NEW ROOF (2014), AC & DUCTWORK (2015), GAS WATER HEATER (2015), POOL PUMP (2018). This home is located within the beautiful community of Lansbrook, with tree-canopied streets & jogging trails, parks full of natural greenspace, and set within the area bordering along the edge of Lake Tarpon. Lansbrook's Lakefront park provides day-dock & boating access for all residents. Feel close to nature as you sight deer & the occasional hawk or eagle during your daily walk along the walking paths. Enjoy golfing at Lansbrook Golf Course & convenience close to the community YMCA for your daily workout! Top-rated schools, too!
Location
State FL
County Pinellas
Community Kylemont
Zoning RPD-5
Rooms
Other Rooms Bonus Room, Den/Library/Office, Inside Utility
Interior
Interior Features Ceiling Fans(s), Crown Molding, High Ceilings, Kitchen/Family Room Combo, Open Floorplan, Solid Surface Counters, Solid Wood Cabinets, Split Bedroom, Stone Counters, Walk-In Closet(s), Window Treatments
Heating Heat Pump
Cooling Central Air, Zoned
Flooring Carpet, Tile, Wood
Fireplaces Type Gas, Family Room
Furnishings Unfurnished
Fireplace true
Appliance Dishwasher, Disposal, Gas Water Heater, Microwave, Range, Refrigerator, Water Softener
Laundry Inside, Laundry Room
Exterior
Exterior Feature Fence, French Doors, Irrigation System, Lighting, Outdoor Grill, Rain Gutters, Sidewalk
Garage Garage Door Opener
Garage Spaces 2.0
Pool Child Safety Fence, Gunite, In Ground
Community Features Association Recreation - Owned, Boat Ramp, Deed Restrictions, Golf, Park, Playground, Sidewalks, Water Access, Waterfront
Utilities Available BB/HS Internet Available, Cable Connected, Electricity Connected, Sewer Connected, Street Lights
Amenities Available Dock, Park, Playground, Recreation Facilities
Waterfront false
Roof Type Shingle
Porch Covered, Patio, Screened
Parking Type Garage Door Opener
Attached Garage true
Garage true
Private Pool Yes
Building
Lot Description Sidewalk
Foundation Slab
Lot Size Range 1/4 Acre to 21779 Sq. Ft.
Sewer Public Sewer
Water Public
Architectural Style Florida, Spanish/Mediterranean
Structure Type Block,Stucco
New Construction false
Construction Status Financing,Inspections
Schools
Elementary Schools Brooker Creek Elementary-Pn
Middle Schools Tarpon Springs Middle-Pn
High Schools East Lake High-Pn
Others
Pets Allowed Yes
HOA Fee Include Common Area Taxes,Escrow Reserves Fund,Recreational Facilities,Trash
Senior Community No
Ownership Fee Simple
Monthly Total Fees $120
Acceptable Financing Cash, Conventional, VA Loan
Membership Fee Required Required
Listing Terms Cash, Conventional, VA Loan
Special Listing Condition None
Read Less Info
Want to know what your home might be worth? Contact us for a FREE valuation!

Our team is ready to help you sell your home for the highest possible price ASAP

© 2024 My Florida Regional MLS DBA Stellar MLS. All Rights Reserved.
Bought with FUTURE HOME REALTY INC

"My job is to find and attract mastery-based agents to the office, protect the culture, and make sure everyone is happy! "







