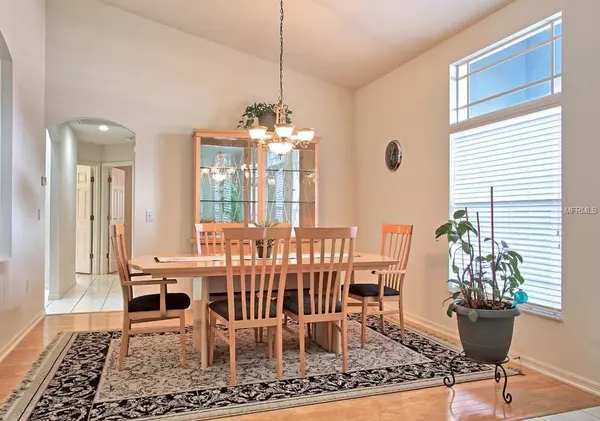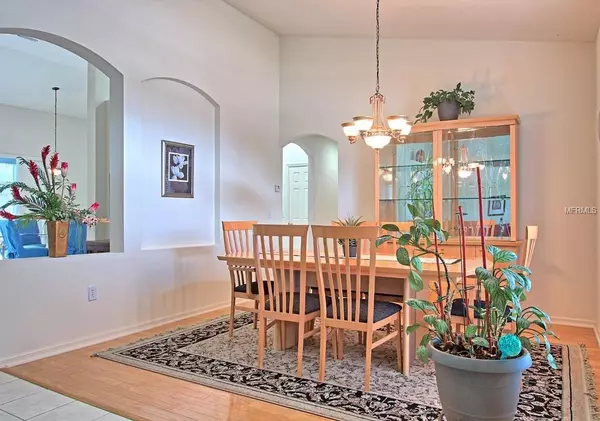$280,500
$288,800
2.9%For more information regarding the value of a property, please contact us for a free consultation.
4 Beds
3 Baths
2,483 SqFt
SOLD DATE : 04/12/2019
Key Details
Sold Price $280,500
Property Type Single Family Home
Sub Type Single Family Residence
Listing Status Sold
Purchase Type For Sale
Square Footage 2,483 sqft
Price per Sqft $112
Subdivision Meadow Pointe 03 Prcl T-T
MLS Listing ID U8034527
Sold Date 04/12/19
Bedrooms 4
Full Baths 3
Construction Status Appraisal,Financing,Inspections
HOA Fees $6/ann
HOA Y/N Yes
Year Built 2004
Annual Tax Amount $2,299
Lot Size 8,712 Sqft
Acres 0.2
Lot Dimensions 53x110x101x112
Property Description
Immaculate 4/3 in the gated community of Ammanford in Meadow Pointe. The home has great curb appeal with the brick walkway, leading to the covered entry with red double doors with a transom window. On one side of the Foyer you will find a Living Room accented by plant shelves. On the opposite side is the Formal Dining Room. As you continue through the arched doorway to the Family Room you will notice the lovely view of the pond. The screened in lanai offers a peaceful, private space to relax and enjoy a bit of nature. Back inside you will find a breakfast nook and breakfast bar. The home features a split bedroom floor plan with the Master Bedroom off of the Family Room. The Master Bedroom has sliding doors to the lanai and features 2 walk -in closets in the hall that leads to the spacious Master Bathroom with dual vanities, garden tub, and separate shower. On the opposite side of the house you will find 3 more bedrooms and 2 full bathrooms. The inside laundry area has room for extra storage and is located off the 3 stall garage. Arched openings, vaulted ceilings, and plant shelves are found throughout the home, adding architectural appeal. Come be a part of this great community that includes a Clubhouse, exercise facilities, security, pools, playground, tennis, basketball, volleyball and racquetball courts.
Location
State FL
County Pasco
Community Meadow Pointe 03 Prcl T-T
Zoning MPUD
Rooms
Other Rooms Breakfast Room Separate, Family Room
Interior
Interior Features Built-in Features, Ceiling Fans(s), Kitchen/Family Room Combo, Living Room/Dining Room Combo, Open Floorplan, Split Bedroom, Vaulted Ceiling(s), Walk-In Closet(s)
Heating Central
Cooling Central Air
Flooring Tile, Wood
Furnishings Unfurnished
Fireplace false
Appliance Dishwasher, Disposal, Dryer, Exhaust Fan, Gas Water Heater, Microwave, Range, Refrigerator, Washer
Laundry Inside, Laundry Room
Exterior
Exterior Feature Irrigation System, Lighting, Rain Gutters, Sidewalk, Sliding Doors, Sprinkler Metered
Garage Driveway, Garage Door Opener, Oversized
Garage Spaces 3.0
Community Features Deed Restrictions, Gated, Park, Playground, Pool, Racquetball, Sidewalks, Tennis Courts
Utilities Available Electricity Connected, Natural Gas Connected, Public, Sewer Connected, Sprinkler Meter
Amenities Available Basketball Court, Clubhouse, Fence Restrictions, Gated, Park, Playground, Pool, Racquetball, Recreation Facilities, Security, Tennis Court(s), Vehicle Restrictions
Waterfront true
Waterfront Description Pond
View Y/N 1
View Trees/Woods, Water
Roof Type Shingle
Porch Covered, Enclosed, Patio, Screened
Parking Type Driveway, Garage Door Opener, Oversized
Attached Garage true
Garage true
Private Pool No
Building
Lot Description Sidewalk, Paved, Private
Entry Level One
Foundation Slab
Lot Size Range Up to 10,889 Sq. Ft.
Sewer Public Sewer
Water Public
Architectural Style Ranch
Structure Type Block,Stucco
New Construction false
Construction Status Appraisal,Financing,Inspections
Schools
Elementary Schools Double Branch Elementary
Middle Schools John Long Middle-Po
High Schools Wiregrass Ranch High-Po
Others
Pets Allowed Yes
HOA Fee Include Common Area Taxes,Pool,Escrow Reserves Fund,Maintenance Grounds,Management,Private Road,Recreational Facilities,Security
Senior Community No
Ownership Fee Simple
Monthly Total Fees $6
Acceptable Financing Cash, Conventional, FHA, VA Loan
Membership Fee Required Required
Listing Terms Cash, Conventional, FHA, VA Loan
Num of Pet 2
Special Listing Condition None
Read Less Info
Want to know what your home might be worth? Contact us for a FREE valuation!

Our team is ready to help you sell your home for the highest possible price ASAP

© 2024 My Florida Regional MLS DBA Stellar MLS. All Rights Reserved.
Bought with BHHS FLORIDA PROPERTIES GROUP

"My job is to find and attract mastery-based agents to the office, protect the culture, and make sure everyone is happy! "







