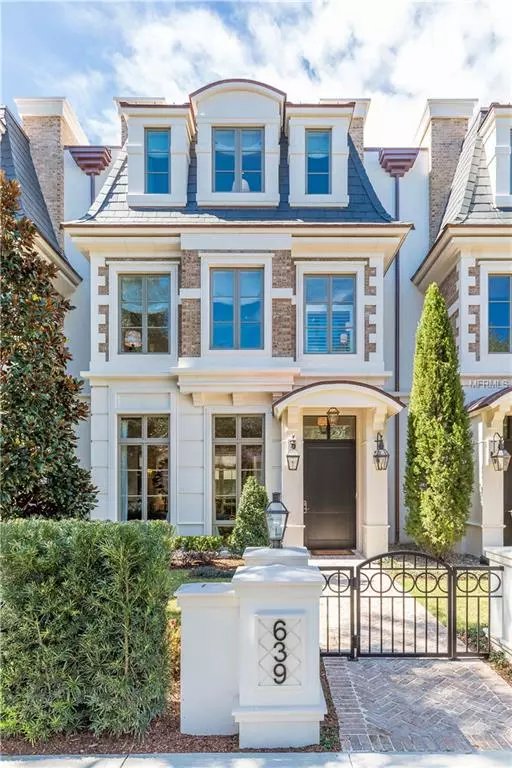$3,185,000
$3,185,000
For more information regarding the value of a property, please contact us for a free consultation.
3 Beds
5 Baths
4,244 SqFt
SOLD DATE : 07/09/2019
Key Details
Sold Price $3,185,000
Property Type Townhouse
Sub Type Townhouse
Listing Status Sold
Purchase Type For Sale
Square Footage 4,244 sqft
Price per Sqft $750
Subdivision Park Hill
MLS Listing ID O5765404
Sold Date 07/09/19
Bedrooms 3
Full Baths 3
Half Baths 2
Construction Status Inspections
HOA Fees $787/mo
HOA Y/N Yes
Year Built 2018
Annual Tax Amount $6,374
Lot Size 3,049 Sqft
Acres 0.07
Lot Dimensions 26x117
Property Description
The luxurious Park Hill townhomes, a legacy residence, have set a new standard of excellence in Winter Park’s high end market and are in a class of their own. With only 5 units remaining, this is a rare opportunity to own the most well-appointed and exclusive townhomes ever constructed in Winter Park. Built and executed by the vision of Hill Gray Seven Development, Park Hill’s classically styled architecture sits atop what is likely the only remaining new construction along the prominent stretch of Park Avenue. Created to stand the test of time, the flawless construction includes the highest quality materials: tumbled handmade Old Carolina brick, 3 story block construction, soundproof hollow core floors, precast exterior trim, copper flashing, and a slate mansard roof. Interior features are lavish, with high ceilings on every floor, walls of windows, French doors, custom built-ins, intricate trim & crown molding, custom closets, and smart home technology throughout. Spanning 3 floors, there are 3 bedrooms plus bonus room, gourmet kitchen with Wolf Sub Z appliances, and great entertaining space inside and out. Other amenities are private elevator, outdoor summer kitchen, rooftop terrace, 2 car garage. Fee simple ownership, exterior maintenance handled by the association. Perfect location, easy to lock & leave...become part of Winter Park’s legacy of excellence.
Location
State FL
County Orange
Community Park Hill
Zoning R-3
Interior
Interior Features Built-in Features, Ceiling Fans(s), Crown Molding, Eat-in Kitchen, Elevator, High Ceilings, Kitchen/Family Room Combo, Open Floorplan, Skylight(s), Solid Surface Counters, Solid Wood Cabinets, Split Bedroom, Thermostat, Walk-In Closet(s), Wet Bar
Heating Central, Exhaust Fan, Heat Pump, Zoned
Cooling Central Air, Zoned
Flooring Brick, Marble, Wood
Fireplaces Type Gas
Furnishings Unfurnished
Fireplace true
Appliance Bar Fridge, Built-In Oven, Dishwasher, Disposal, Dryer, Exhaust Fan, Gas Water Heater, Ice Maker, Microwave, Range, Range Hood, Refrigerator, Tankless Water Heater, Washer, Wine Refrigerator
Laundry Inside, Laundry Chute, Laundry Room
Exterior
Exterior Feature Balcony, Fence, French Doors, Irrigation System, Lighting, Outdoor Grill, Outdoor Kitchen, Rain Gutters, Sidewalk, Storage
Garage Garage Door Opener, On Street, Oversized
Garage Spaces 2.0
Community Features Deed Restrictions
Utilities Available Cable Available, Electricity Connected, Natural Gas Connected, Public, Street Lights
Waterfront false
Roof Type Membrane,Other,Slate
Porch Deck, Patio, Porch
Parking Type Garage Door Opener, On Street, Oversized
Attached Garage true
Garage true
Private Pool No
Building
Lot Description City Limits, Level, Near Golf Course, Sidewalk, Paved
Story 3
Entry Level Three Or More
Foundation Slab, Stem Wall
Lot Size Range Up to 10,889 Sq. Ft.
Sewer Public Sewer
Water Public
Architectural Style Traditional
Structure Type Block,Brick,Stone
New Construction true
Construction Status Inspections
Schools
Elementary Schools Lakemont Elem
Middle Schools Maitland Middle
High Schools Winter Park High
Others
Pets Allowed Yes
HOA Fee Include Maintenance Structure,Maintenance Grounds
Senior Community No
Ownership Fee Simple
Monthly Total Fees $787
Acceptable Financing Cash, Conventional, Other
Membership Fee Required Required
Listing Terms Cash, Conventional, Other
Special Listing Condition None
Read Less Info
Want to know what your home might be worth? Contact us for a FREE valuation!

Our team is ready to help you sell your home for the highest possible price ASAP

© 2024 My Florida Regional MLS DBA Stellar MLS. All Rights Reserved.
Bought with BEE REALTY CORP

"My job is to find and attract mastery-based agents to the office, protect the culture, and make sure everyone is happy! "







