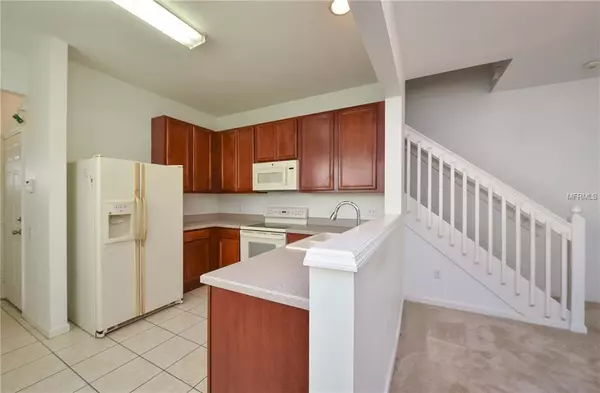$208,000
$210,000
1.0%For more information regarding the value of a property, please contact us for a free consultation.
3 Beds
3 Baths
1,665 SqFt
SOLD DATE : 04/23/2019
Key Details
Sold Price $208,000
Property Type Condo
Sub Type Condominium
Listing Status Sold
Purchase Type For Sale
Square Footage 1,665 sqft
Price per Sqft $124
Subdivision Vistas/Stonebridge Place Ph 08
MLS Listing ID O5767500
Sold Date 04/23/19
Bedrooms 3
Full Baths 2
Half Baths 1
Condo Fees $175
Construction Status Financing,Inspections
HOA Y/N No
Year Built 2003
Annual Tax Amount $2,942
Lot Size 871 Sqft
Acres 0.02
Property Description
Welcome to this lovely bright and airy Townhouse-style Condominium. When you walk into the home you will see an open floor plan with a dining/living room combination, an eat-in kitchen with a full-size closet pantry and a convenient half bathroom. All this living space opens out to a screened-in lanai with a tree line view. Upstairs you have a spacious Master Bedroom with a Walk-In Closet and Master Bath with dual sink vanity, shower/tub combination and a water closet and plenty of natural light. Outside of the Master Bedroom is the Washer & Dryer behind closet doors. Down the Hallway is Bedroom 2, Bathroom 3 and Bedroom 3 that has private access to the bathroom along with hall access. This home has a single-car garage with extra space behind the water heater that can be used for additional storage.Close to Valencia College West Campus, major shopping, restaurants and major roads. You won't want to miss this home, make an appointment to see it today!
Location
State FL
County Orange
Community Vistas/Stonebridge Place Ph 08
Zoning AC-2
Rooms
Other Rooms Inside Utility
Interior
Interior Features High Ceilings, Living Room/Dining Room Combo, Open Floorplan, Thermostat, Walk-In Closet(s)
Heating Electric
Cooling Central Air
Flooring Carpet, Tile
Fireplace false
Appliance Dishwasher, Disposal, Dryer, Electric Water Heater, Microwave, Range, Refrigerator, Washer
Laundry Upper Level
Exterior
Exterior Feature Rain Gutters, Sidewalk, Sliding Doors
Garage Spaces 1.0
Community Features Fitness Center, Gated, Pool
Utilities Available Cable Available, Electricity Connected, Phone Available, Sewer Connected
Waterfront false
Roof Type Shingle
Attached Garage true
Garage true
Private Pool No
Building
Story 2
Entry Level Two
Foundation Slab
Sewer Public Sewer
Water None
Structure Type Block,Stucco,Wood Frame
New Construction false
Construction Status Financing,Inspections
Schools
Elementary Schools Windy Ridge Elem
Middle Schools Chain Of Lakes Middle
High Schools Olympia High
Others
Pets Allowed Yes
HOA Fee Include Pool,Fidelity Bond,Maintenance Structure,Maintenance Grounds,Private Road,Security,Trash
Senior Community No
Pet Size Small (16-35 Lbs.)
Ownership Condominium
Monthly Total Fees $338
Acceptable Financing Cash, Conventional
Membership Fee Required Required
Listing Terms Cash, Conventional
Special Listing Condition None
Read Less Info
Want to know what your home might be worth? Contact us for a FREE valuation!

Our team is ready to help you sell your home for the highest possible price ASAP

© 2024 My Florida Regional MLS DBA Stellar MLS. All Rights Reserved.
Bought with SUMMERHILL REALTY GROUP LLC

"My job is to find and attract mastery-based agents to the office, protect the culture, and make sure everyone is happy! "







