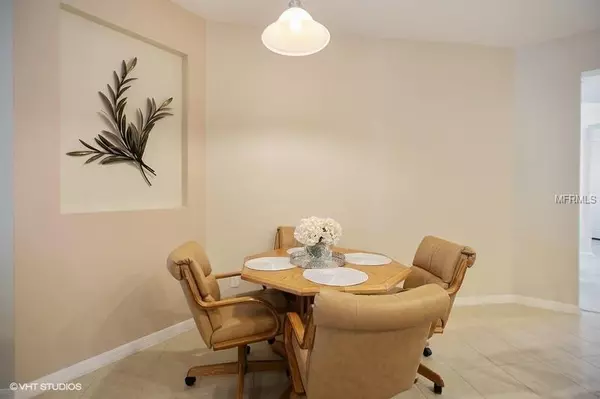$324,000
$339,500
4.6%For more information regarding the value of a property, please contact us for a free consultation.
4 Beds
3 Baths
2,439 SqFt
SOLD DATE : 06/28/2019
Key Details
Sold Price $324,000
Property Type Single Family Home
Sub Type Single Family Residence
Listing Status Sold
Purchase Type For Sale
Square Footage 2,439 sqft
Price per Sqft $132
Subdivision Foxchase
MLS Listing ID O5771620
Sold Date 06/28/19
Bedrooms 4
Full Baths 3
Construction Status Appraisal,Inspections,Other Contract Contingencies
HOA Fees $75/qua
HOA Y/N Yes
Year Built 2011
Annual Tax Amount $3,175
Lot Size 10,454 Sqft
Acres 0.24
Property Description
Lovely 4bed/3full baths 2439 sq ft home purchased new December 2011 in Foxchase Subdivision. House exterior was painted in 2017. All appliances, roof, a/c and water heater only 7years old. The kitchen has beautiful Corian counters and wood cabinets with pulls. Under cabinet lighting makes counters and kitchen bright. This home is a split plan with large master bedroom, dual closets and beautiful bathroom on one side of home. On the other side, two bedrooms share one bathroom and the fourth bedroom has access to bath that could also be a pool bath. The sellers extended the screened in back lanai to the length of the house. It overlooks a beautifully landscaped back yard with a 6’ privacy fence. The front door has a screened in porch also. Upgraded ceiling fans and an extensive security system with cameras around the house, flood lights, alarm and the ability to view all areas around the house from one monitor. Neighborhood has a pool and playground and there is easy access to everything Clermont has to offer. This is a gem, come see this house. House may be under audio and/or video surveillance
Location
State FL
County Lake
Community Foxchase
Zoning R-1
Interior
Interior Features Ceiling Fans(s), High Ceilings, Kitchen/Family Room Combo, Open Floorplan, Solid Surface Counters, Solid Wood Cabinets, Split Bedroom, Walk-In Closet(s), Window Treatments
Heating Electric
Cooling Central Air
Flooring Carpet, Ceramic Tile
Fireplace false
Appliance Dishwasher, Disposal, Electric Water Heater, Microwave, Range, Refrigerator
Exterior
Exterior Feature Fence, Irrigation System, Rain Gutters
Garage Driveway, Garage Door Opener
Garage Spaces 3.0
Community Features Deed Restrictions, Playground, Pool
Utilities Available Cable Available, Cable Connected, Electricity Connected, Public, Sprinkler Meter, Underground Utilities
Amenities Available Playground, Pool
Waterfront false
Roof Type Shingle
Porch Covered, Front Porch, Rear Porch, Screened
Parking Type Driveway, Garage Door Opener
Attached Garage true
Garage true
Private Pool No
Building
Foundation Slab
Lot Size Range Up to 10,889 Sq. Ft.
Sewer Public Sewer
Water Public
Structure Type Block,Stucco
New Construction false
Construction Status Appraisal,Inspections,Other Contract Contingencies
Schools
Elementary Schools Pine Ridge Elem
Middle Schools Windy Hill Middle
High Schools East Ridge High
Others
Pets Allowed Yes
Senior Community No
Ownership Fee Simple
Monthly Total Fees $75
Acceptable Financing Cash, Conventional, FHA, VA Loan
Membership Fee Required Required
Listing Terms Cash, Conventional, FHA, VA Loan
Special Listing Condition None
Read Less Info
Want to know what your home might be worth? Contact us for a FREE valuation!

Our team is ready to help you sell your home for the highest possible price ASAP

© 2024 My Florida Regional MLS DBA Stellar MLS. All Rights Reserved.
Bought with KW ELITE PARTNERS III

"My job is to find and attract mastery-based agents to the office, protect the culture, and make sure everyone is happy! "







