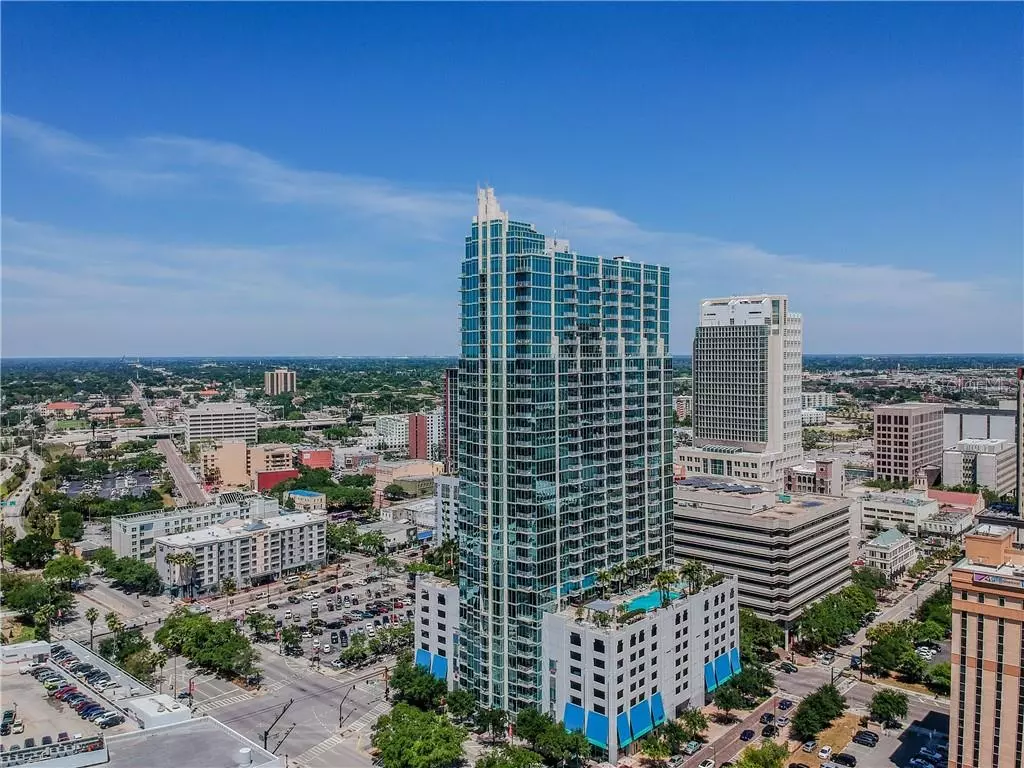$287,500
$289,000
0.5%For more information regarding the value of a property, please contact us for a free consultation.
1 Bed
1 Bath
714 SqFt
SOLD DATE : 03/20/2020
Key Details
Sold Price $287,500
Property Type Condo
Sub Type Condominium
Listing Status Sold
Purchase Type For Sale
Square Footage 714 sqft
Price per Sqft $402
Subdivision Skypoint A Condo
MLS Listing ID T3167987
Sold Date 03/20/20
Bedrooms 1
Full Baths 1
Condo Fees $385
HOA Y/N No
Year Built 2007
Annual Tax Amount $4,792
Property Description
BACK ON THE MARKET AND PRICE REDUCED! Skypoint Condominium offers downtown/urban living at its finest. Once you park in your assigned parking space you can leave the car at home to walk to numerous restaurants, entertainment, movies, parks and dog parks, museums and much more. Use the 24 hour concierge to pick up your packages, dry cleaning or provide access to your guests. No need for a gym membership with Skypoints’ exclusive gym overlooking Curtis Hixon Park. Other building amenities include club room with high speed internet, billiard room, theater room and several outdoor grilling areas. This unit provides an open floor plan with expansive views from the entire unit. These views are enhanced with 10’ floor to ceiling windows and private balcony. Skypoint is simply a spectacular place to live. BRAND NEW A/C JUST INSTALLED WITH 10 YEAR WARRANTY.
Location
State FL
County Hillsborough
Community Skypoint A Condo
Zoning RES
Interior
Interior Features Ceiling Fans(s), Eat-in Kitchen, Elevator, High Ceilings, Kitchen/Family Room Combo, Open Floorplan
Heating Central
Cooling Central Air
Flooring Ceramic Tile, Vinyl, Wood
Furnishings Negotiable
Fireplace false
Appliance Dishwasher, Disposal, Dryer, Electric Water Heater, Exhaust Fan, Ice Maker, Range, Range Hood, Refrigerator, Washer
Exterior
Exterior Feature Balcony, Lighting, Outdoor Grill, Outdoor Shower, Sliding Doors
Garage Spaces 1.0
Pool Gunite, Heated, In Ground, Lighting
Community Features Pool
Utilities Available Cable Connected, Public
Waterfront false
View Y/N 1
Roof Type Concrete,Other
Attached Garage true
Garage true
Private Pool No
Building
Lot Description City Limits
Story 32
Entry Level One
Foundation Slab
Lot Size Range Up to 10,889 Sq. Ft.
Sewer Public Sewer
Water Public
Architectural Style Contemporary
Structure Type Cement Siding,Concrete
New Construction false
Schools
Elementary Schools Just-Hb
Middle Schools Madison-Hb
High Schools Blake-Hb
Others
Pets Allowed No
HOA Fee Include Pool,Escrow Reserves Fund,Insurance,Internet,Maintenance Structure,Maintenance Grounds,Pool,Recreational Facilities,Security,Sewer,Trash
Senior Community No
Ownership Condominium
Monthly Total Fees $385
Acceptable Financing Cash, Conventional, VA Loan
Membership Fee Required Required
Listing Terms Cash, Conventional, VA Loan
Special Listing Condition None
Read Less Info
Want to know what your home might be worth? Contact us for a FREE valuation!

Our team is ready to help you sell your home for the highest possible price ASAP

© 2024 My Florida Regional MLS DBA Stellar MLS. All Rights Reserved.
Bought with BOUTIQUE REALTY FLORIDA

"My job is to find and attract mastery-based agents to the office, protect the culture, and make sure everyone is happy! "







