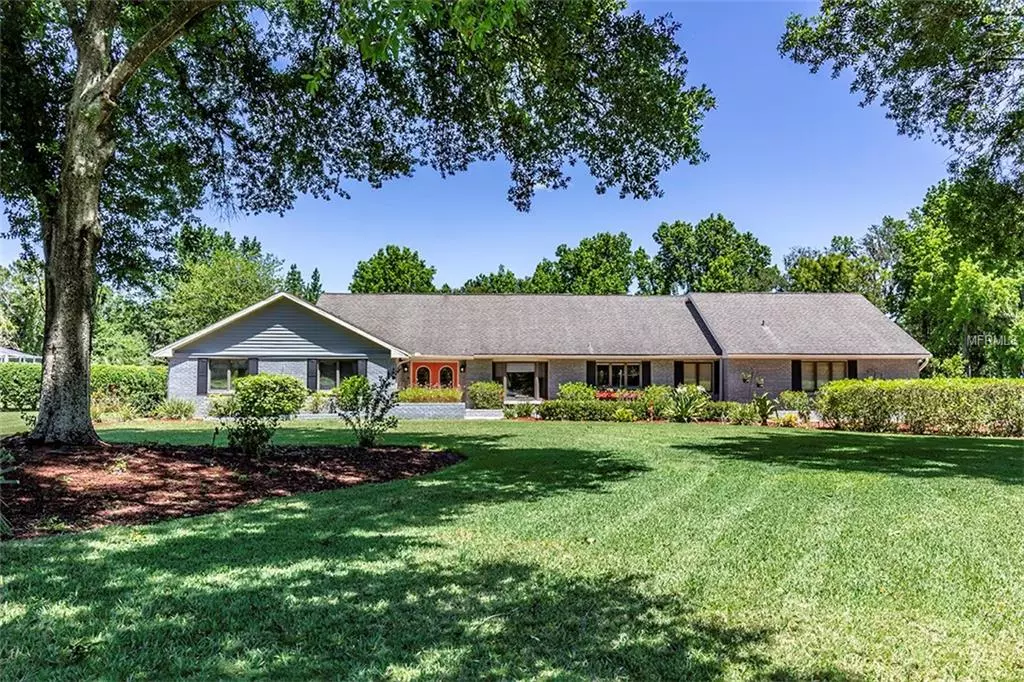$430,000
$439,900
2.3%For more information regarding the value of a property, please contact us for a free consultation.
4 Beds
3 Baths
2,710 SqFt
SOLD DATE : 04/21/2020
Key Details
Sold Price $430,000
Property Type Single Family Home
Sub Type Single Family Residence
Listing Status Sold
Purchase Type For Sale
Square Footage 2,710 sqft
Price per Sqft $158
Subdivision 2Qq | Bloomingdale Section F Unit 2
MLS Listing ID T3171536
Sold Date 04/21/20
Bedrooms 4
Full Baths 2
Half Baths 1
Construction Status Financing
HOA Fees $18/ann
HOA Y/N Yes
Year Built 1985
Annual Tax Amount $4,983
Lot Size 1.010 Acres
Acres 1.01
Property Description
Come see this gorgeous and spacious 4-5 bedroom ranch on over a 1+ acre lot in the highly desired subdivision of Southoak. Large Master Suite w/ huge walk-in stained glass shower. and doubly vanity. Rear sliding glass doors lead to a huge covered paver patio and screened in huge pool with child's safety fence and pavers. Beautiful newer kitchen has Kitchen Aid appliances, double- oven and lots of new high end solid wood cabinetry and granite counters. which is open to dining room and great room. Bonus Room off great rear has a beautiful fireplace and french doors could be a 5th bedroom or a game room. House just recently had pool refinished, pavers sealed, exterior repainted, 2 Brand new energy efficient AC systems. This is alot of house with lots of land with lots of lush landscaping and no neighbors on top of you. A beautiful home surrounded by other homes in community with 1-2+ acre lots. Best A rated schools in town.
Close to all shopping and transportation.
Location
State FL
County Hillsborough
Community 2Qq | Bloomingdale Section F Unit 2
Zoning PD
Rooms
Other Rooms Attic, Bonus Room, Den/Library/Office, Family Room, Formal Dining Room Separate, Formal Living Room Separate, Great Room, Inside Utility
Interior
Interior Features Built-in Features, Ceiling Fans(s), Crown Molding, Eat-in Kitchen, Open Floorplan, Solid Surface Counters, Solid Wood Cabinets, Split Bedroom, Thermostat, Window Treatments
Heating Central, Heat Pump
Cooling Central Air, Mini-Split Unit(s), Zoned
Flooring Ceramic Tile, Concrete, Laminate
Fireplaces Type Decorative, Family Room, Wood Burning
Furnishings Unfurnished
Fireplace true
Appliance Built-In Oven, Convection Oven, Cooktop, Dishwasher, Disposal, Electric Water Heater, Ice Maker
Laundry Inside
Exterior
Exterior Feature French Doors, Irrigation System, Lighting, Rain Gutters, Sliding Doors, Storage
Garage Covered, Driveway, Electric Vehicle Charging Station(s), Garage Faces Side, Off Street, Parking Pad, Workshop in Garage
Garage Spaces 3.0
Pool Gunite, Heated, In Ground
Community Features Deed Restrictions
Utilities Available Cable Connected, Electricity Available, Electricity Connected, Phone Available, Private
Amenities Available Basketball Court, Cable TV
Waterfront false
Water Access 1
Water Access Desc Creek
View Garden, Pool, Trees/Woods
Roof Type Shingle
Porch Covered, Enclosed, Patio, Rear Porch, Screened
Parking Type Covered, Driveway, Electric Vehicle Charging Station(s), Garage Faces Side, Off Street, Parking Pad, Workshop in Garage
Attached Garage true
Garage true
Private Pool Yes
Building
Lot Description In County, Level, Near Public Transit, Oversized Lot, Paved
Story 1
Entry Level One
Foundation Slab
Lot Size Range One + to Two Acres
Sewer Aerobic Septic, Septic Tank
Water Well
Architectural Style Ranch
Structure Type Block,Brick,Vinyl Siding
New Construction false
Construction Status Financing
Schools
Elementary Schools Cimino-Hb
Middle Schools Burns-Hb
High Schools Bloomingdale-Hb
Others
Pets Allowed Yes
Senior Community No
Ownership Fee Simple
Monthly Total Fees $18
Acceptable Financing Cash, Conventional, FHA
Membership Fee Required Required
Listing Terms Cash, Conventional, FHA
Num of Pet 2
Special Listing Condition None
Read Less Info
Want to know what your home might be worth? Contact us for a FREE valuation!

Our team is ready to help you sell your home for the highest possible price ASAP

© 2024 My Florida Regional MLS DBA Stellar MLS. All Rights Reserved.
Bought with SIGNATURE REALTY ASSOCIATES

"My job is to find and attract mastery-based agents to the office, protect the culture, and make sure everyone is happy! "







