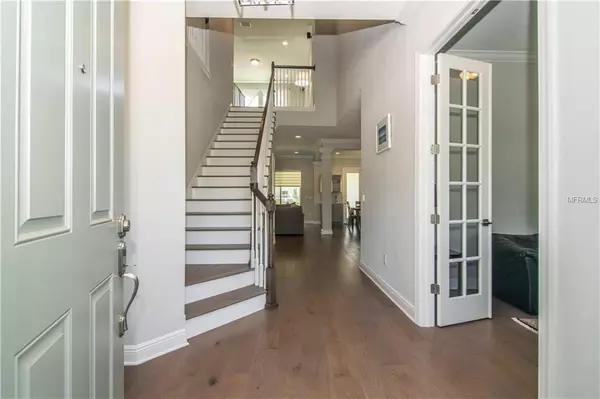$845,000
$869,000
2.8%For more information regarding the value of a property, please contact us for a free consultation.
5 Beds
5 Baths
3,252 SqFt
SOLD DATE : 07/29/2019
Key Details
Sold Price $845,000
Property Type Single Family Home
Sub Type Single Family Residence
Listing Status Sold
Purchase Type For Sale
Square Footage 3,252 sqft
Price per Sqft $259
Subdivision Southern Pines
MLS Listing ID U8042841
Sold Date 07/29/19
Bedrooms 5
Full Baths 4
Half Baths 1
Construction Status Appraisal,Financing,Inspections
HOA Y/N No
Year Built 2017
Annual Tax Amount $14,177
Lot Size 8,276 Sqft
Acres 0.19
Property Description
Stunning South Tampa David Weekley Home in Plant District nestled on an oversized corner lot. Welcoming front porch leads into open entry way with grand staircase and French doors opening into light-filled study. Custom grey hardwood flooring throughout the house in all common areas and hallways. Full bedroom and bath w/ walk-in shower on first floor convenient for the parents/in-laws to visit. Large great room w/ an extended kitchen and a wet bar with built-in wine reserve. Kitchen has gorgeous quartz oversized island w/ bar seating, grey cabinetry, herringbone marble mosaic backsplash, and a walk-in pantry. Upstairs, you can spread out in the 4 bedrooms and generous loft/sitting area. Master suite has walk-in closet accessed through bathroom boasting two sink vanities, glass enclosed shower and separate free-standing tub. Ceramic tile in all baths & laundry and stain-resistant carpet in all bedrooms. Backyard is completely fenced in for privacy and large enough for a pool. Screened-in patio with ceiling fans is peaceful place to relax or entertain with gas line ready for outdoor kitchen. This exquisite home comes w/ a 2 yr warranty on all major mechanicals and a 10 yr structural warranty from developer (started 12/2017). Sellers first & only owners. SHOWS NEW!
Location
State FL
County Hillsborough
Community Southern Pines
Zoning RS-60
Rooms
Other Rooms Den/Library/Office, Loft
Interior
Interior Features Crown Molding, High Ceilings, In Wall Pest System, Kitchen/Family Room Combo, Open Floorplan, Pest Guard System, Solid Surface Counters, Solid Wood Cabinets, Walk-In Closet(s), Wet Bar
Heating Electric, Natural Gas
Cooling Central Air
Flooring Carpet, Ceramic Tile, Wood
Fireplace false
Appliance Built-In Oven, Dishwasher, Disposal, Gas Water Heater, Microwave, Range, Refrigerator, Tankless Water Heater, Wine Refrigerator
Laundry Inside, Laundry Room, Upper Level
Exterior
Exterior Feature Fence, Hurricane Shutters, Irrigation System, Lighting, Rain Gutters, Sliding Doors, Sprinkler Metered
Garage Garage Door Opener
Garage Spaces 2.0
Utilities Available BB/HS Internet Available, Cable Available, Electricity Connected, Natural Gas Connected, Public, Sprinkler Meter
Waterfront false
Roof Type Shingle
Porch Covered, Front Porch, Rear Porch, Screened
Parking Type Garage Door Opener
Attached Garage true
Garage true
Private Pool No
Building
Lot Description Corner Lot, City Limits, Paved
Entry Level Two
Foundation Slab
Lot Size Range Up to 10,889 Sq. Ft.
Builder Name DAVID WEEKLEY
Sewer Public Sewer
Water Public
Structure Type Block,Stone,Stucco,Wood Frame
New Construction false
Construction Status Appraisal,Financing,Inspections
Schools
Elementary Schools Mitchell-Hb
Middle Schools Wilson-Hb
High Schools Plant-Hb
Others
Pets Allowed Yes
Senior Community No
Ownership Fee Simple
Acceptable Financing Cash, Conventional, VA Loan
Listing Terms Cash, Conventional, VA Loan
Special Listing Condition None
Read Less Info
Want to know what your home might be worth? Contact us for a FREE valuation!

Our team is ready to help you sell your home for the highest possible price ASAP

© 2024 My Florida Regional MLS DBA Stellar MLS. All Rights Reserved.
Bought with COASTAL PROPERTIES GROUP

"My job is to find and attract mastery-based agents to the office, protect the culture, and make sure everyone is happy! "







