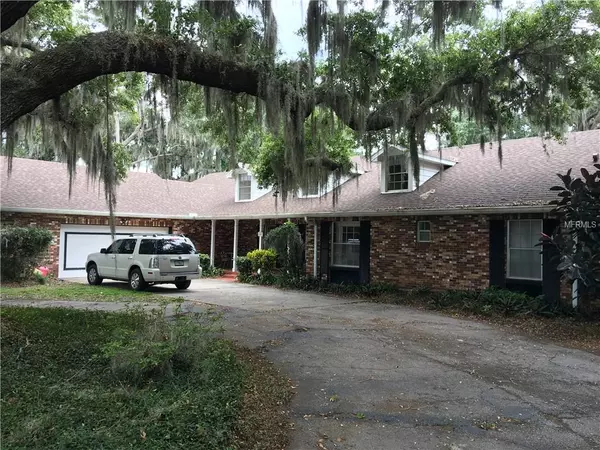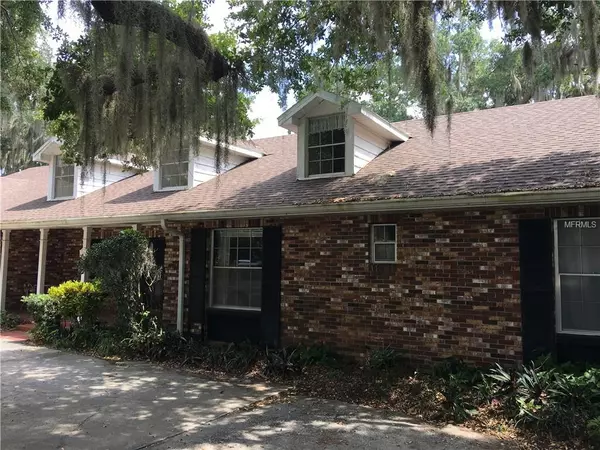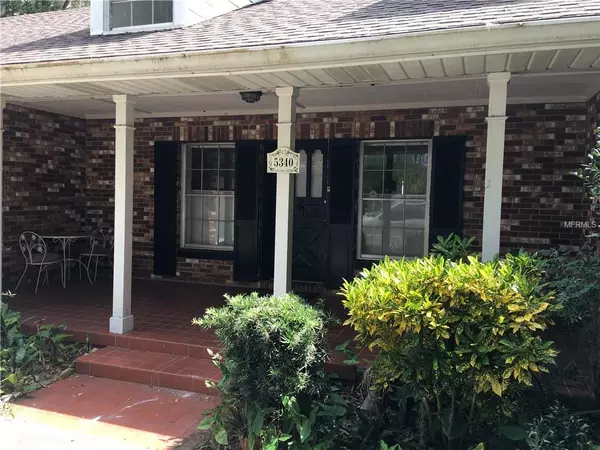$454,250
$500,000
9.2%For more information regarding the value of a property, please contact us for a free consultation.
5 Beds
4 Baths
3,733 SqFt
SOLD DATE : 09/11/2019
Key Details
Sold Price $454,250
Property Type Single Family Home
Sub Type Single Family Residence
Listing Status Sold
Purchase Type For Sale
Square Footage 3,733 sqft
Price per Sqft $121
Subdivision Seminole Land & Inv Co
MLS Listing ID S5017789
Sold Date 09/11/19
Bedrooms 5
Full Baths 3
Half Baths 1
Construction Status Appraisal,Financing,Inspections
HOA Y/N No
Year Built 1964
Annual Tax Amount $1,931
Lot Size 1.060 Acres
Acres 1.06
Property Description
ACRE OF LAKEFRONT! As you pull in the circle driveway shaded by grandfather oaks on this acre estate, you'll feel the stress start to melt away. Plenty of parking for your guests, boats, or other toys. As you walk through the front door into the entry foyer with staircase leading to upper level. Entry opens into large formal living room and formal dining also with views of the lake. Kitchen with island bar is open to family room with fireplace and also have views of lake. Multiple sliding doors offering entry onto the 600 sq ft screened in porch. That's right....Plenty of room for family and friends to sit on your porch, have a glass of southern sweet tea and share laughter! This is what true southern lakefront living is all about! Quality built home with 5 HUGE bedrooms (3 on lower level) and 4 of them have lake views and all with cedar lined closets. 3 1/2 Baths, and two walk in attic areas. If large rooms are what you are shopping for, this is the home for you.
Location
State FL
County Osceola
Community Seminole Land & Inv Co
Zoning OAE1
Rooms
Other Rooms Attic, Family Room, Inside Utility
Interior
Interior Features Ceiling Fans(s), Central Vaccum, Eat-in Kitchen, Kitchen/Family Room Combo
Heating Central
Cooling Central Air
Flooring Carpet, Laminate
Fireplace true
Appliance Cooktop, Dishwasher, Disposal, Dryer, Electric Water Heater, Microwave, Refrigerator, Washer
Laundry Inside, Laundry Room
Exterior
Exterior Feature Other
Garage Circular Driveway, Driveway, Workshop in Garage
Garage Spaces 2.0
Utilities Available BB/HS Internet Available
Waterfront true
Waterfront Description Lake,Lake
View Y/N 1
Water Access 1
Water Access Desc Lake,Lake - Chain of Lakes
View Water
Roof Type Shingle
Porch Covered, Front Porch, Rear Porch, Screened
Parking Type Circular Driveway, Driveway, Workshop in Garage
Attached Garage true
Garage true
Private Pool No
Building
Lot Description Flood Insurance Required, In County, Oversized Lot, Paved
Entry Level Two
Foundation Slab
Lot Size Range One + to Two Acres
Sewer Septic Tank
Water Well
Architectural Style Colonial
Structure Type Block,Brick,Siding
New Construction false
Construction Status Appraisal,Financing,Inspections
Others
Senior Community No
Ownership Fee Simple
Acceptable Financing Cash, Conventional, FHA, USDA Loan, VA Loan
Listing Terms Cash, Conventional, FHA, USDA Loan, VA Loan
Special Listing Condition None
Read Less Info
Want to know what your home might be worth? Contact us for a FREE valuation!

Our team is ready to help you sell your home for the highest possible price ASAP

© 2024 My Florida Regional MLS DBA Stellar MLS. All Rights Reserved.
Bought with DAVIS REAL ESTATE GROUP

"My job is to find and attract mastery-based agents to the office, protect the culture, and make sure everyone is happy! "







