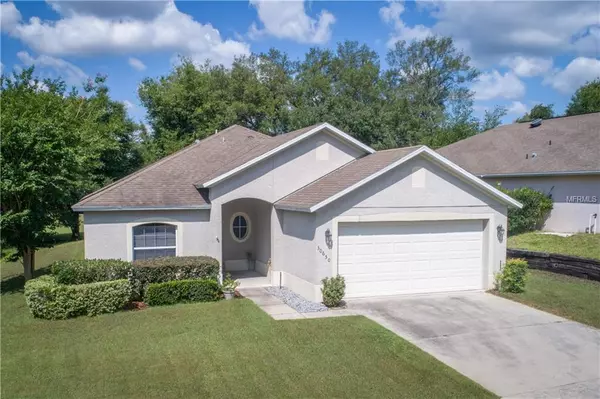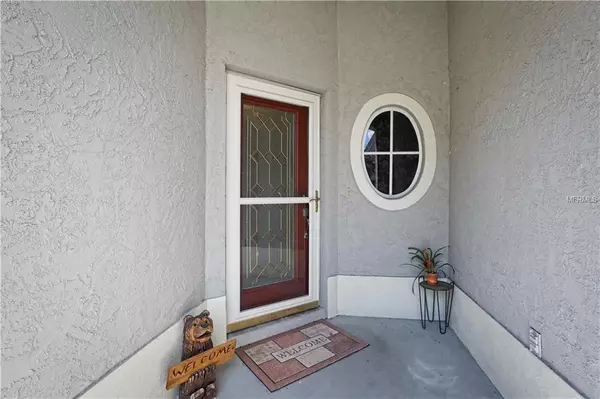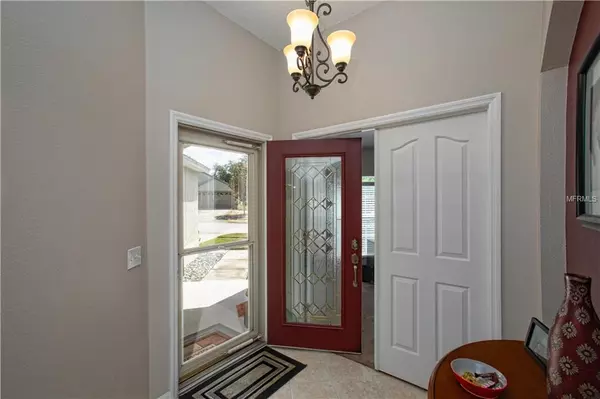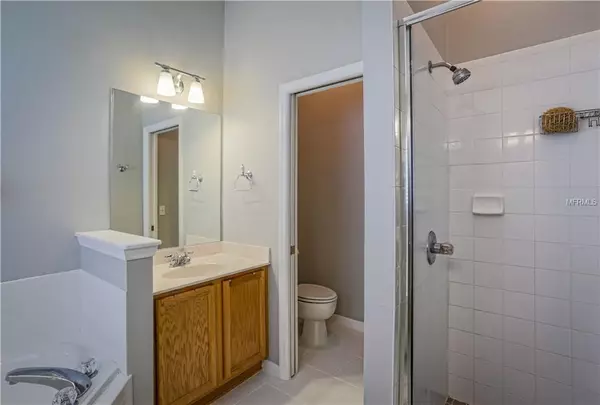$225,000
$244,000
7.8%For more information regarding the value of a property, please contact us for a free consultation.
3 Beds
2 Baths
2,094 SqFt
SOLD DATE : 08/09/2019
Key Details
Sold Price $225,000
Property Type Single Family Home
Sub Type Single Family Residence
Listing Status Sold
Purchase Type For Sale
Square Footage 2,094 sqft
Price per Sqft $107
Subdivision Fairways/Mt Plymouth Ph 01
MLS Listing ID G5015863
Sold Date 08/09/19
Bedrooms 3
Full Baths 2
Construction Status Inspections
HOA Fees $20/ann
HOA Y/N Yes
Year Built 2003
Annual Tax Amount $1,904
Lot Size 7,405 Sqft
Acres 0.17
Property Description
You will love this attractive, barely lived in, move-in ready 3/2 home.
Found in this well-established, tranquil community graced with lovely homes and mature trees. Inside is a split bedroom floor plan with carpet and tile flooring throughout accented by a neutral color palette. The front den offers lots of light and makes for a great home office or flex room. Open concept kitchen, dining and family room is the heart of this home. The layout is perfect for entertaining. The appealing kitchen includes wood cabinetry, stainless appliances, closet pantry and granite tops. The huge family room has a triple glass slider to rear lanai. The Master Suite features two much needed walk-in closets and a spacious master bath. BRs 2 and 3 are both decently sized with double closets. The additional full bath that services the additional bedrooms has a full tile walk in shower. Relax or entertain in the covered lanai which offers spectacular and serene views to rear yard and greenbelt. Enjoy the spacious, backyard offering lovely shade trees and appealing views. The location is great with easy access to the Wekiva Parkway toll road. Short drive to every amenity including historic Mt. Dora, Sanford, Orlando Airport, Disney and local beaches.
Location
State FL
County Lake
Community Fairways/Mt Plymouth Ph 01
Zoning PUD
Rooms
Other Rooms Den/Library/Office
Interior
Interior Features Ceiling Fans(s), Living Room/Dining Room Combo, Open Floorplan, Stone Counters, Vaulted Ceiling(s), Walk-In Closet(s)
Heating Central
Cooling Central Air
Flooring Carpet, Tile
Fireplace false
Appliance Dishwasher, Microwave, Range, Refrigerator
Laundry Inside
Exterior
Exterior Feature Irrigation System
Garage Spaces 2.0
Utilities Available Cable Connected, Electricity Connected, Public
Waterfront false
Roof Type Shingle
Porch Rear Porch, Screened
Attached Garage true
Garage true
Private Pool No
Building
Entry Level One
Foundation Slab
Lot Size Range Up to 10,889 Sq. Ft.
Sewer Public Sewer
Water Public
Architectural Style Traditional
Structure Type Stucco
New Construction false
Construction Status Inspections
Others
Pets Allowed Yes
Senior Community No
Ownership Fee Simple
Monthly Total Fees $20
Acceptable Financing Cash, Conventional, FHA
Membership Fee Required Required
Listing Terms Cash, Conventional, FHA
Special Listing Condition None
Read Less Info
Want to know what your home might be worth? Contact us for a FREE valuation!

Our team is ready to help you sell your home for the highest possible price ASAP

© 2024 My Florida Regional MLS DBA Stellar MLS. All Rights Reserved.
Bought with COASTAL REAL ESTATE CONSULTANT

"My job is to find and attract mastery-based agents to the office, protect the culture, and make sure everyone is happy! "







