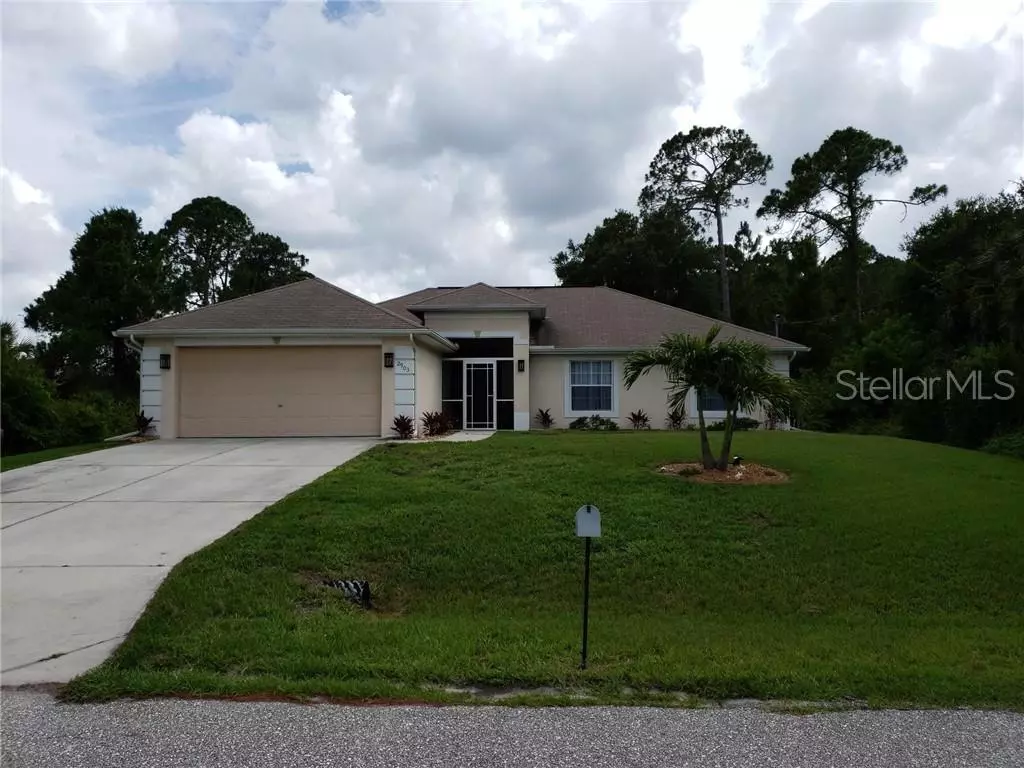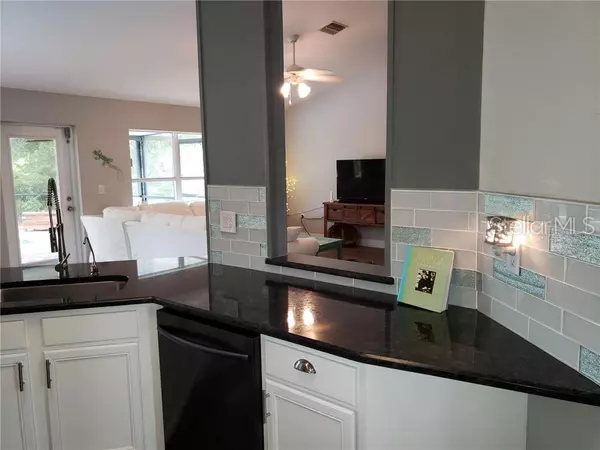$285,000
$299,000
4.7%For more information regarding the value of a property, please contact us for a free consultation.
4 Beds
2 Baths
1,781 SqFt
SOLD DATE : 10/10/2019
Key Details
Sold Price $285,000
Property Type Single Family Home
Sub Type Single Family Residence
Listing Status Sold
Purchase Type For Sale
Square Footage 1,781 sqft
Price per Sqft $160
Subdivision Port Charlotte Sub 25
MLS Listing ID C7416525
Sold Date 10/10/19
Bedrooms 4
Full Baths 2
Construction Status Financing
HOA Y/N No
Year Built 2006
Annual Tax Amount $3,340
Lot Size 10,018 Sqft
Acres 0.23
Property Description
“Back on market, financing fell through! Don’t miss out on this opportunity a 2nd time!” Welcome to sunny Southwest Florida! North Port is centrally located to all of the pristine beaches the Gulf Coast has to offer. This beautiful, fully updated split floor plan pool home has it all. Enjoy the Luxury PVC vinyl waterproof flooring throughout, with ceramic tile in the bathrooms and laundry. Brand new black stainless Samsung appliances in the kitchen as well as a shiplap accent wall. All new granite countertops throughout as well as glass backsplashes, there is nothing not to love. Outback, enjoy the gorgeous pavered pool and lanai area. Full privacy on all 3 sides provided by mature natural vegetation and a brand new pool heater was installed last Summer. Come and see this home in person, it will not disappoint. North Port Florida, new home to the Atlanta Braves Spring training facility.
Location
State FL
County Sarasota
Community Port Charlotte Sub 25
Zoning RSF2
Rooms
Other Rooms Attic, Inside Utility
Interior
Interior Features Built-in Features, Cathedral Ceiling(s), Ceiling Fans(s), Eat-in Kitchen, High Ceilings, Kitchen/Family Room Combo, L Dining, Living Room/Dining Room Combo, Open Floorplan, Solid Surface Counters, Solid Wood Cabinets, Split Bedroom, Stone Counters, Thermostat, Vaulted Ceiling(s), Walk-In Closet(s), Window Treatments
Heating Central, Electric, Heat Pump
Cooling Central Air
Flooring Tile, Vinyl
Furnishings Negotiable
Fireplace false
Appliance Convection Oven, Dishwasher, Disposal, Dryer, Electric Water Heater, Exhaust Fan, Kitchen Reverse Osmosis System, Microwave, Range, Range Hood, Refrigerator, Washer, Water Filtration System, Water Purifier, Water Softener
Laundry Inside, Laundry Room
Exterior
Exterior Feature Dog Run, Hurricane Shutters, Lighting, Rain Gutters, Satellite Dish
Garage Garage Door Opener, Guest, On Street, Open
Garage Spaces 2.0
Pool Gunite, Heated, In Ground, Pool Sweep, Screen Enclosure
Utilities Available BB/HS Internet Available, Cable Available, Cable Connected, Electricity Available, Electricity Connected, Phone Available, Private, Public, Sewer Connected, Water Available
Waterfront false
View Garden, Pool, Trees/Woods
Roof Type Shingle
Porch Enclosed, Front Porch, Patio, Rear Porch, Screened
Parking Type Garage Door Opener, Guest, On Street, Open
Attached Garage true
Garage true
Private Pool Yes
Building
Lot Description In County, Level, Paved
Story 1
Entry Level One
Foundation Slab
Lot Size Range Up to 10,889 Sq. Ft.
Sewer Septic Tank
Water Well
Architectural Style Spanish/Mediterranean
Structure Type Block,Stucco
New Construction false
Construction Status Financing
Others
Pets Allowed Yes
Senior Community No
Pet Size Extra Large (101+ Lbs.)
Ownership Fee Simple
Acceptable Financing Cash, Conventional, FHA, VA Loan
Membership Fee Required None
Listing Terms Cash, Conventional, FHA, VA Loan
Num of Pet 10+
Special Listing Condition None
Read Less Info
Want to know what your home might be worth? Contact us for a FREE valuation!

Our team is ready to help you sell your home for the highest possible price ASAP

© 2024 My Florida Regional MLS DBA Stellar MLS. All Rights Reserved.
Bought with SARABAY REAL ESTATE INC

"My job is to find and attract mastery-based agents to the office, protect the culture, and make sure everyone is happy! "







