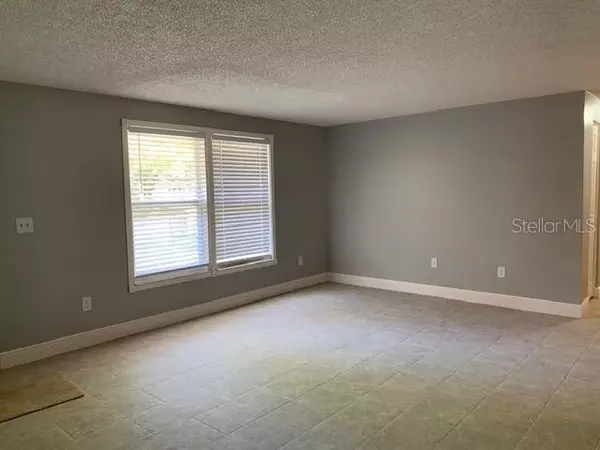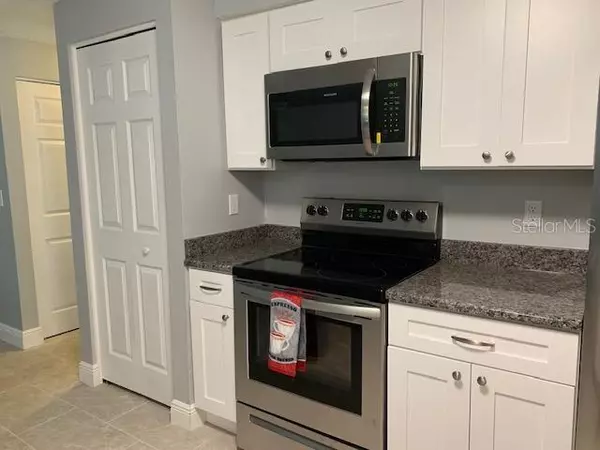$204,000
$217,500
6.2%For more information regarding the value of a property, please contact us for a free consultation.
3 Beds
2 Baths
1,554 SqFt
SOLD DATE : 08/06/2019
Key Details
Sold Price $204,000
Property Type Single Family Home
Sub Type Single Family Residence
Listing Status Sold
Purchase Type For Sale
Square Footage 1,554 sqft
Price per Sqft $131
Subdivision Bloomingdale Sec H Unit 3
MLS Listing ID T3185665
Sold Date 08/06/19
Bedrooms 3
Full Baths 2
Construction Status No Contingency
HOA Fees $2/ann
HOA Y/N Yes
Year Built 1985
Annual Tax Amount $1,515
Lot Size 8,276 Sqft
Acres 0.19
Property Description
3 Bedroom, 2 Bath 2 Car Garage home located in a highly desirable Bloomingdale community. The home has had a complete face lift that includes new carpet in the 3 bedrooms. The remainder of the house has brand new ceramic tile floors to include new 5" baseboards. Brand new kitchen with wood cabinets, granite counters, new faucet, stainless steel double sink, stainless steel appliances and a light fixture. Family room features a decorative fireplace and sliding patio doors leading out to the screened in lanai. Master bedroom easily accommodates a king size bed and furniture with a walk in closet. The master bathroom has a tiled walk in shower, granite top vanity,new light fixture,mirror and toilet. The guest bath also features upgraded granite top vanity, tub/shower combo, new light fixtures,mirror and toilet. The whole house has been painted inside including the ceilings. New ceiling fans throughout, new doors and new blinds.The 2nd and third bedrooms have double closets. Inside laundry room. Replacement windows. Outside you will find a huge fully fenced yard which is big enough to accommodate a pool if desired. Located in a good school district close to all shops and restaurants.
Location
State FL
County Hillsborough
Community Bloomingdale Sec H Unit 3
Zoning PD
Rooms
Other Rooms Family Room, Inside Utility
Interior
Interior Features Ceiling Fans(s), Kitchen/Family Room Combo, Living Room/Dining Room Combo, Solid Wood Cabinets, Split Bedroom, Stone Counters, Walk-In Closet(s)
Heating Central
Cooling Central Air
Flooring Carpet, Ceramic Tile
Fireplaces Type Family Room, Wood Burning
Fireplace true
Appliance Dishwasher, Disposal, Microwave, Range, Refrigerator
Laundry Inside
Exterior
Exterior Feature Fence, Rain Barrel/Cistern(s), Rain Gutters, Sliding Doors
Garage Spaces 2.0
Community Features Park, Playground, Racquetball, Sidewalks, Tennis Courts
Utilities Available Cable Available, Public, Street Lights
Amenities Available Playground, Racquetball, Tennis Court(s)
Waterfront false
Roof Type Shingle
Porch Rear Porch, Screened
Attached Garage true
Garage true
Private Pool No
Building
Entry Level One
Foundation Slab
Lot Size Range Up to 10,889 Sq. Ft.
Sewer Public Sewer
Water None
Architectural Style Ranch
Structure Type Stucco,Wood Frame
New Construction false
Construction Status No Contingency
Schools
Elementary Schools Cimino-Hb
Middle Schools Burns-Hb
High Schools Bloomingdale-Hb
Others
Pets Allowed Yes
Senior Community No
Ownership Fee Simple
Monthly Total Fees $2
Acceptable Financing Cash, Conventional
Membership Fee Required Optional
Listing Terms Cash, Conventional
Special Listing Condition None
Read Less Info
Want to know what your home might be worth? Contact us for a FREE valuation!

Our team is ready to help you sell your home for the highest possible price ASAP

© 2024 My Florida Regional MLS DBA Stellar MLS. All Rights Reserved.
Bought with MAVREALTY

"My job is to find and attract mastery-based agents to the office, protect the culture, and make sure everyone is happy! "







