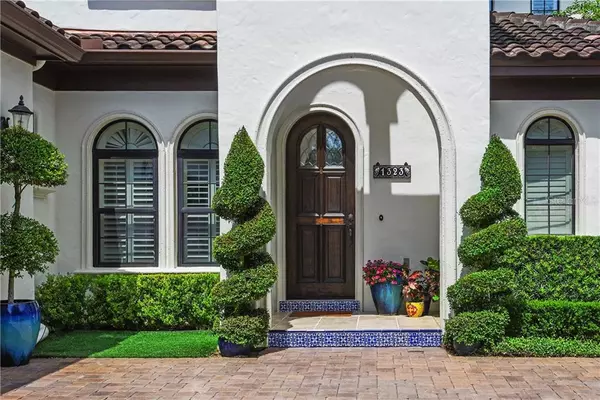$908,000
$925,000
1.8%For more information regarding the value of a property, please contact us for a free consultation.
4 Beds
4 Baths
2,936 SqFt
SOLD DATE : 08/30/2019
Key Details
Sold Price $908,000
Property Type Single Family Home
Sub Type Single Family Residence
Listing Status Sold
Purchase Type For Sale
Square Footage 2,936 sqft
Price per Sqft $309
Subdivision Windsong Elizabeths Walk 43/81
MLS Listing ID O5799933
Sold Date 08/30/19
Bedrooms 4
Full Baths 3
Half Baths 1
Construction Status Appraisal,Financing
HOA Fees $235/qua
HOA Y/N Yes
Year Built 2004
Annual Tax Amount $10,945
Lot Size 6,534 Sqft
Acres 0.15
Property Description
Beautiful Spanish Revival home in desirable Windsong Community. Hand scraped engineered wood floors and 23’ high ceilings greet you as you enter this 4 bedroom, 3 ½ bathroom, 2,936 sq ft home. Renovated in 2019, this home is the epitome of style and elegance with numerous upgrades. The open living and dining area features a gas fireplace, large windows with plantation shutters and custom window treatments. A dry bar equipped with wine refrigerator makes this space perfect for entertaining. The recently updated gourmet kitchen boasts quartzite countertops, custom cabinetry, brass fixtures, professional grade Wolf gas range and large island with bar sink. The first floor master suite is the perfect place to relax and unwind with high ceilings, a pool view, his and hers closets and a custom bathroom with dual sinks, soaking tub and dual head spa shower. Upstairs the open bonus room is complemented by a large balcony with a view of the backyard and three spacious guest bedrooms. Entertain from your private backyard oasis featuring synthetic turf, market lighting, summer kitchen and heated pool surrounded by travertine tile. Additional features include spacious 2 car garage, laundry room, double pane windows, access to Windsong amenities, crown molding, and more!
Location
State FL
County Orange
Community Windsong Elizabeths Walk 43/81
Zoning PURD
Rooms
Other Rooms Bonus Room, Formal Living Room Separate
Interior
Interior Features Ceiling Fans(s), Crown Molding, Dry Bar, Eat-in Kitchen, Living Room/Dining Room Combo, Solid Surface Counters, Thermostat, Walk-In Closet(s)
Heating Central
Cooling Central Air
Flooring Tile, Wood
Fireplaces Type Gas, Family Room
Fireplace true
Appliance Built-In Oven, Dishwasher, Disposal, Dryer, Freezer, Ice Maker, Microwave, Range, Range Hood, Refrigerator, Washer, Wine Refrigerator
Laundry Inside, Laundry Room
Exterior
Exterior Feature Balcony, Fence, French Doors, Irrigation System, Lighting, Outdoor Grill, Outdoor Kitchen, Rain Gutters, Sidewalk
Garage Driveway, Garage Door Opener
Garage Spaces 2.0
Pool In Ground
Community Features Deed Restrictions, Park, Playground, Pool
Utilities Available Electricity Connected, Natural Gas Connected
Waterfront false
Roof Type Tile
Parking Type Driveway, Garage Door Opener
Attached Garage true
Garage true
Private Pool Yes
Building
Lot Description City Limits, Sidewalk, Paved
Story 2
Entry Level Two
Foundation Slab
Lot Size Range Up to 10,889 Sq. Ft.
Sewer Public Sewer
Water Public
Architectural Style Spanish/Mediterranean
Structure Type Block,Stucco
New Construction false
Construction Status Appraisal,Financing
Schools
Elementary Schools Brookshire Elem
Middle Schools Glenridge Middle
High Schools Winter Park High
Others
Pets Allowed Yes
Senior Community No
Ownership Fee Simple
Monthly Total Fees $235
Membership Fee Required Required
Special Listing Condition None
Read Less Info
Want to know what your home might be worth? Contact us for a FREE valuation!

Our team is ready to help you sell your home for the highest possible price ASAP

© 2024 My Florida Regional MLS DBA Stellar MLS. All Rights Reserved.
Bought with KELLER WILLIAMS WINTER PARK

"My job is to find and attract mastery-based agents to the office, protect the culture, and make sure everyone is happy! "







