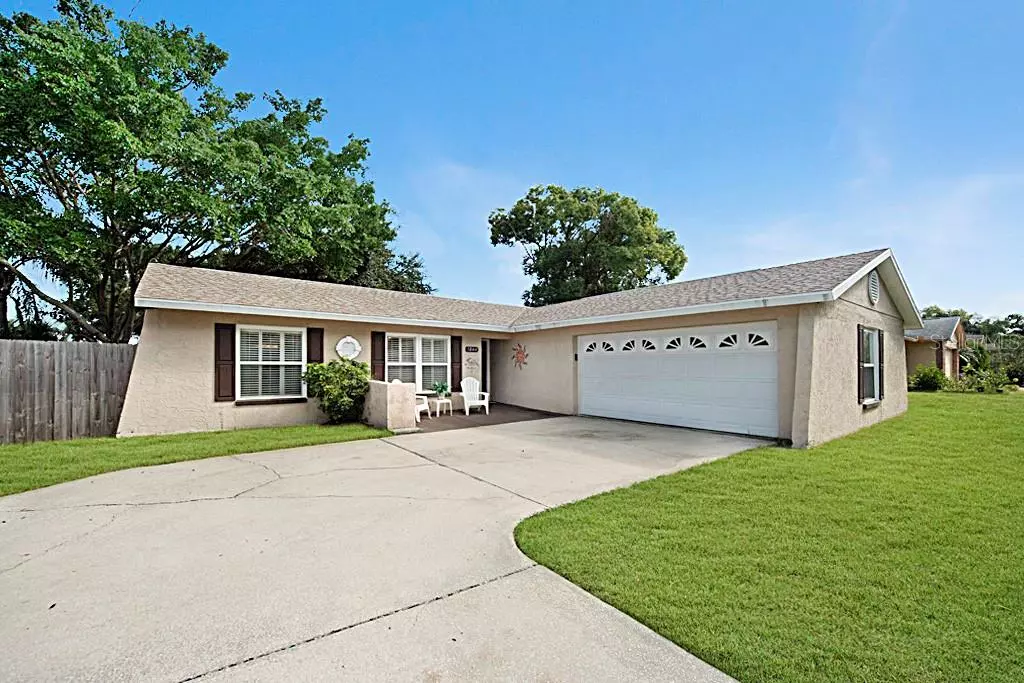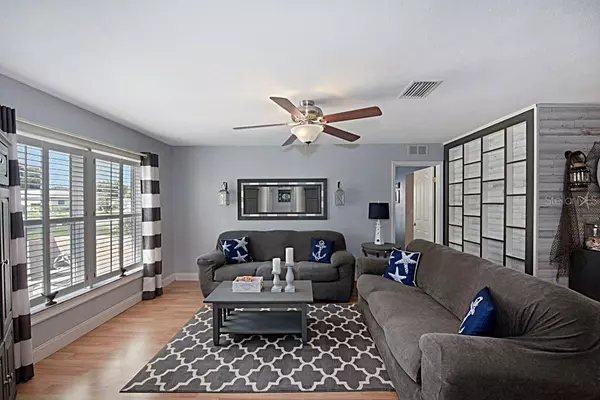$246,000
$259,900
5.3%For more information regarding the value of a property, please contact us for a free consultation.
3 Beds
2 Baths
1,566 SqFt
SOLD DATE : 01/03/2020
Key Details
Sold Price $246,000
Property Type Single Family Home
Sub Type Single Family Residence
Listing Status Sold
Purchase Type For Sale
Square Footage 1,566 sqft
Price per Sqft $157
Subdivision Montclair Lake Estates
MLS Listing ID U8059253
Sold Date 01/03/20
Bedrooms 3
Full Baths 2
Construction Status Inspections
HOA Y/N No
Year Built 1976
Annual Tax Amount $1,176
Lot Size 6,969 Sqft
Acres 0.16
Property Description
PRICE IMPROVEMENT!!! This is a MUST SEE, MOVE IN READY, METICULOUSLY MAINTAINED 3 bedroom / 2 Bathroom / 2 car garage home! This open floor plan home is exactly what you have been looking for! This home features double paned windows throughout to help save money on your electricity bills, and all those windows come with plantation shutters for a modern look. The AC was just replaced in 2017. The roof was replaced in 2004 and is in great condition, so no issues with inspections! The kitchen is very open with enough cabinet space to make organizing easy. A large Florida room leads you straight out to the fenced in backyard, where you can kick back and relax in your hot tub. The master bedroom has a large walk in closet AND a full bathroom! Only a few blocks from Dunedin Middle School and Dunedin Elementary School, this house is an easy commute! This home will not last long in this market so make sure to add this property to your list of must sees!
Location
State FL
County Pinellas
Community Montclair Lake Estates
Interior
Interior Features Window Treatments
Heating Heat Pump
Cooling Central Air
Flooring Ceramic Tile, Laminate
Fireplace false
Appliance Dryer, Microwave, Refrigerator, Washer
Laundry Inside, Laundry Room
Exterior
Exterior Feature Fence, French Doors
Garage Spaces 2.0
Utilities Available Cable Connected, Electricity Connected, Sewer Connected, Street Lights
Waterfront false
Roof Type Shingle
Attached Garage true
Garage true
Private Pool No
Building
Entry Level One
Foundation Slab
Lot Size Range Up to 10,889 Sq. Ft.
Sewer Public Sewer
Water Public
Structure Type Block
New Construction false
Construction Status Inspections
Schools
Middle Schools Dunedin Highland Middle-Pn
High Schools Dunedin High-Pn
Others
Pets Allowed Yes
Senior Community No
Ownership Fee Simple
Acceptable Financing Cash, Conventional, FHA, VA Loan
Listing Terms Cash, Conventional, FHA, VA Loan
Special Listing Condition None
Read Less Info
Want to know what your home might be worth? Contact us for a FREE valuation!

Our team is ready to help you sell your home for the highest possible price ASAP

© 2024 My Florida Regional MLS DBA Stellar MLS. All Rights Reserved.
Bought with ANTHONY JOHNSON REALTY INC

"My job is to find and attract mastery-based agents to the office, protect the culture, and make sure everyone is happy! "







