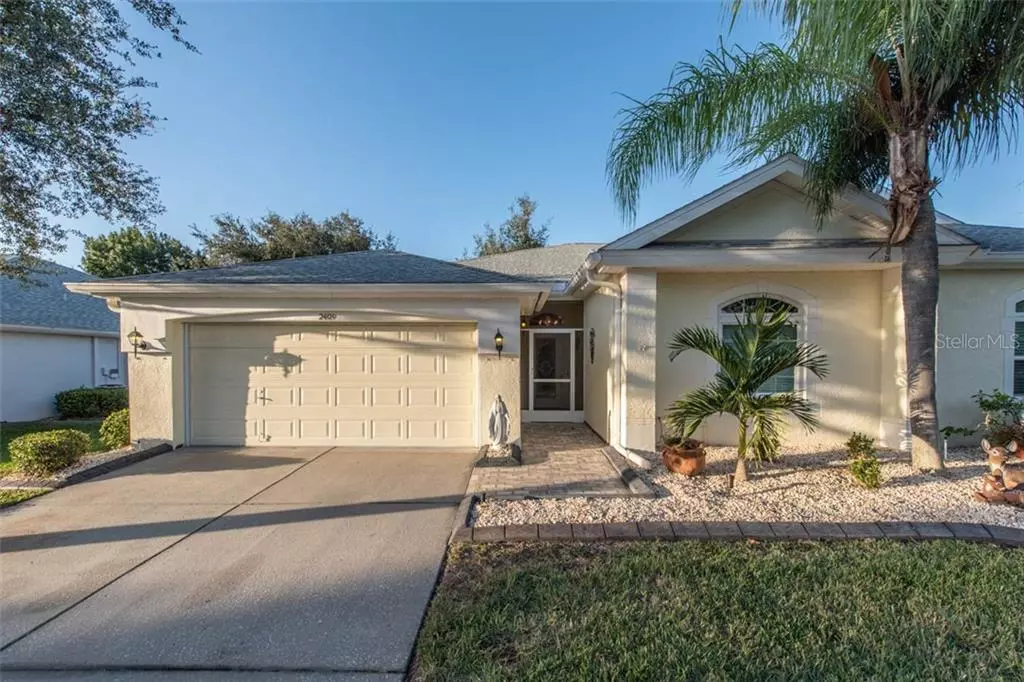$241,500
$249,000
3.0%For more information regarding the value of a property, please contact us for a free consultation.
2 Beds
2 Baths
1,837 SqFt
SOLD DATE : 12/30/2019
Key Details
Sold Price $241,500
Property Type Condo
Sub Type Condominium
Listing Status Sold
Purchase Type For Sale
Square Footage 1,837 sqft
Price per Sqft $131
Subdivision Oxford I
MLS Listing ID T3201383
Sold Date 12/30/19
Bedrooms 2
Full Baths 2
Condo Fees $520
Construction Status Appraisal,Financing,Inspections
HOA Y/N No
Year Built 1994
Annual Tax Amount $2,750
Lot Size 2,613 Sqft
Acres 0.06
Property Description
A Major Price Reduction!! Sellers extremely motivated! This definitely won’t last at this price! ABSOLUTE ELEGANCE! That’s what this totally renovated, one-of-a-kind, move-in ready home is! With over 1800 sq. ft., 2 bedrooms, 2 baths, plus a den (with a closet), this home has it all! Renovated from top to bottom incl new plumbing, electrical, 12” x 24” Carrara marble-look porcelain tile thru-out, gorgeous light fixtures, stunning bathrooms and a kitchen you have to see to believe. Granite counter tops, soft-close solid wood cabinets, newer appliances, bar fridge, retextured walls and knockdown ceilings, 5 ¼” baseboards, a huge walk-in pantry/storage room under air, new landscaping, curbing, whole house surge protection, water softener/filtration system and reverse osmosis. Lots of closets and storage. Plus, new Simonton HURRICANE WINDOWS and door inserts. 1 ½ car garage, (portion of orig garage converted to pantry/mud room), new garage door motor and remote-controlled garage screen. Thousands of dollars in upgrades; too many to list! There’s even a KPW Platinum for worry free living! This home is in Kings Point, a premier 55+ community where golf carts are the 2nd means of transportation. With 6 pools, spa, fitness centers, pickleball, tennis, lawn bowling, 200+ clubs, a theater and cafes, there’s always something to do. Don’t miss the opportunity to see this uniquely elegant villa! There's nothing like it in Kings Point! You have to see this one! Your new home awaits. Call today!
Location
State FL
County Hillsborough
Community Oxford I
Zoning PD
Rooms
Other Rooms Den/Library/Office, Florida Room, Great Room, Inside Utility, Storage Rooms
Interior
Interior Features Ceiling Fans(s), High Ceilings, Living Room/Dining Room Combo, Solid Wood Cabinets, Split Bedroom, Stone Counters, Vaulted Ceiling(s), Walk-In Closet(s)
Heating Electric
Cooling Central Air
Flooring Tile
Fireplace false
Appliance Bar Fridge, Convection Oven, Dishwasher, Disposal, Dryer, Electric Water Heater, Ice Maker, Kitchen Reverse Osmosis System, Microwave, Range, Refrigerator, Washer, Water Filtration System, Water Softener
Laundry Inside, Laundry Closet
Exterior
Exterior Feature Irrigation System, Lighting
Garage Driveway, Garage Door Opener, Golf Cart Parking
Garage Spaces 2.0
Community Features Association Recreation - Owned, Buyer Approval Required, Deed Restrictions, Fitness Center, Golf Carts OK, Golf, Pool, Tennis Courts
Utilities Available BB/HS Internet Available, Cable Connected, Electricity Connected, Phone Available, Public, Sewer Connected, Water Available
Amenities Available Cable TV, Clubhouse, Fitness Center, Gated, Maintenance, Pool, Recreation Facilities, Sauna, Security, Shuffleboard Court, Spa/Hot Tub, Tennis Court(s)
Waterfront false
Roof Type Shingle
Porch Enclosed, Side Porch
Parking Type Driveway, Garage Door Opener, Golf Cart Parking
Attached Garage true
Garage true
Private Pool No
Building
Lot Description In County, Private
Story 1
Entry Level One
Foundation Slab
Sewer Public Sewer
Water Public
Structure Type Block,Stucco
New Construction false
Construction Status Appraisal,Financing,Inspections
Others
Pets Allowed No
HOA Fee Include 24-Hour Guard,Cable TV,Common Area Taxes,Pool,Escrow Reserves Fund,Insurance,Internet,Maintenance Structure,Maintenance Grounds,Management,Pest Control,Pool,Private Road,Recreational Facilities,Security,Sewer,Water
Senior Community Yes
Ownership Condominium
Monthly Total Fees $520
Acceptable Financing Cash, Conventional
Listing Terms Cash, Conventional
Special Listing Condition None
Read Less Info
Want to know what your home might be worth? Contact us for a FREE valuation!

Our team is ready to help you sell your home for the highest possible price ASAP

© 2024 My Florida Regional MLS DBA Stellar MLS. All Rights Reserved.
Bought with MCBRIDE KELLY & ASSOCIATES

"My job is to find and attract mastery-based agents to the office, protect the culture, and make sure everyone is happy! "







