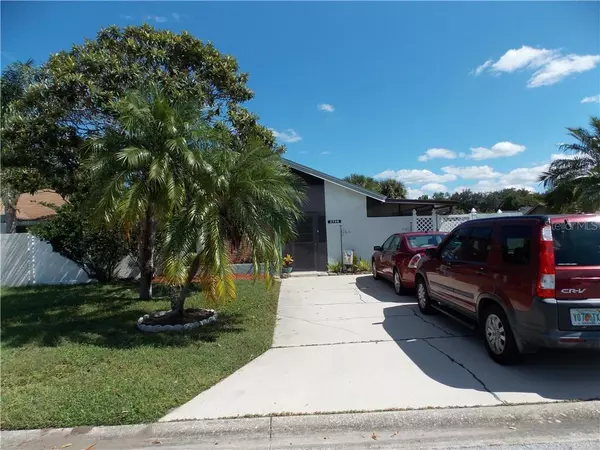$180,000
$185,500
3.0%For more information regarding the value of a property, please contact us for a free consultation.
2 Beds
2 Baths
1,077 SqFt
SOLD DATE : 01/27/2020
Key Details
Sold Price $180,000
Property Type Single Family Home
Sub Type Villa
Listing Status Sold
Purchase Type For Sale
Square Footage 1,077 sqft
Price per Sqft $167
Subdivision Shadybranch Village
MLS Listing ID O5818811
Sold Date 01/27/20
Bedrooms 2
Full Baths 2
HOA Fees $144/mo
HOA Y/N Yes
Year Built 1981
Annual Tax Amount $691
Lot Size 3,484 Sqft
Acres 0.08
Property Description
JUST REDUCED FOR A QUICK SALE!!!! Golf/Gated community is a very desirable, resort styled neighborhood, with an 18 hole golf course, with a pro shop, and lots of amenities, such as: Olympic size pool, fitness room, event halls, the 19th hole, which is a full restaurant/bar situated in the Clubhouse. This property is a must see!!! Here is some information regarding the recent updating/upgrades done to this house: Vinyl Fence installed on 3/2017; Energy Star Windows installed 3/2018; Carrier A/C System installed on 4/2018; Some of the furniture may possibly be included in the sale.
Enclosed Exterior foyer and frontal porch to die for. Exterior storage area, in addition to the portable vinyl shed!!
OWNER WILLING TO OFFER UP TO $3,000 TOWARDS THE BUYER(S)' CLOSING COSTS!!!! COME GET IT!!!
Per FEMA, this property was determined NOT to be in a flood zone!! Peace of Mind!!
Location
State FL
County Orange
Community Shadybranch Village
Zoning PD/AN
Interior
Interior Features Solid Surface Counters, Split Bedroom
Heating Central, Electric
Cooling Central Air
Flooring Ceramic Tile, Laminate
Furnishings Unfurnished
Fireplace false
Appliance Dishwasher, Dryer, Microwave, Range, Refrigerator, Washer
Laundry Inside
Exterior
Exterior Feature Fence, Storage
Garage Driveway, Open
Community Features Association Recreation - Owned, Deed Restrictions, Fitness Center, Gated, Golf Carts OK, Golf, Handicap Modified, Playground, Pool, Sidewalks, Tennis Courts
Utilities Available Cable Available, Electricity Available, Sewer Connected, Street Lights
Amenities Available Clubhouse, Elevator(s), Fence Restrictions, Golf Course, Security, Vehicle Restrictions
Waterfront false
Water Access 1
Water Access Desc Lake
Roof Type Shingle
Porch Covered, Enclosed, Front Porch, Screened, Side Porch
Parking Type Driveway, Open
Garage false
Private Pool No
Building
Lot Description City Limits, Level, Paved
Entry Level One
Foundation Slab
Lot Size Range Up to 10,889 Sq. Ft.
Sewer Private Sewer
Water Public
Architectural Style Patio
Structure Type Block,Concrete
New Construction false
Schools
Elementary Schools Ventura Elem
Middle Schools Stonewall Jackson Middle
High Schools Colonial High
Others
Pets Allowed Yes
HOA Fee Include 24-Hour Guard,Security
Senior Community No
Pet Size Small (16-35 Lbs.)
Ownership Fee Simple
Monthly Total Fees $144
Acceptable Financing Cash, Conventional, FHA
Membership Fee Required Required
Listing Terms Cash, Conventional, FHA
Num of Pet 2
Special Listing Condition None
Read Less Info
Want to know what your home might be worth? Contact us for a FREE valuation!

Our team is ready to help you sell your home for the highest possible price ASAP

© 2024 My Florida Regional MLS DBA Stellar MLS. All Rights Reserved.
Bought with KELLER WILLIAMS ADVANTAGE REALTY

"My job is to find and attract mastery-based agents to the office, protect the culture, and make sure everyone is happy! "







