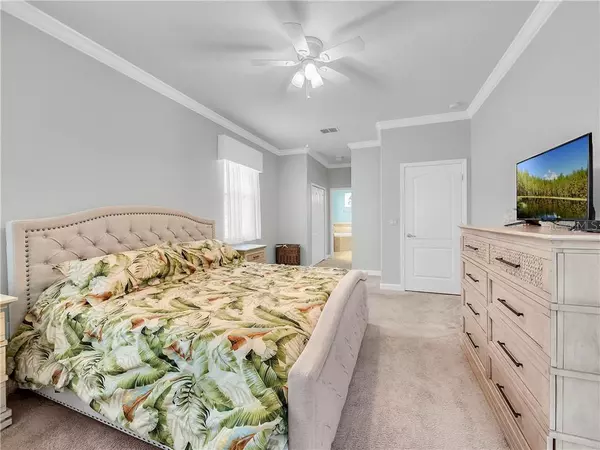$275,000
$284,000
3.2%For more information regarding the value of a property, please contact us for a free consultation.
3 Beds
3 Baths
1,903 SqFt
SOLD DATE : 02/07/2020
Key Details
Sold Price $275,000
Property Type Single Family Home
Sub Type Single Family Residence
Listing Status Sold
Purchase Type For Sale
Square Footage 1,903 sqft
Price per Sqft $144
Subdivision Stoneybrook South Ph 1
MLS Listing ID O5819327
Sold Date 02/07/20
Bedrooms 3
Full Baths 2
Half Baths 1
Construction Status Financing
HOA Fees $493/mo
HOA Y/N Yes
Year Built 2013
Annual Tax Amount $5,461
Lot Size 7,405 Sqft
Acres 0.17
Property Description
Live your BEST LIFE in this beautiful home. GOLF, SWIM, PLAY, ALL YEAR LONG!! Champion's Gate Residential community features, every amenity you could ask for. Do you like to GOLF, it's included! Do you love to live life like you're on vacation every day? Don't like yard work? It's included! Don't like paying extra for High speed internet and premium cable? It's included! Home Security system? It's included! This home is for you, an oasis in a Community that provides it's homeowners with ease and convenience to year around golfing, at not 1 but 2 high end golf courses. There are 2 Full service Clubhouses: THE "OASIS" CLUBHOUSE AND WATERPARK AT CHAMPIONS GATE, provides endless fun and entertainment for the whole family! The "Plaza", is a brand new Clubhouse (pickleball courts, 2 pools, fitness center, restaurant, game room) for Residents only, and is within a few blocks of this home. This beautiful 3 bed, 2.5 bath home features brand new ceramic wood tile flooring through the main living spaces. Upgraded kitchen back splash, new master shower, and a serene, private, fully screened in back patio to relax in, which conveniently has it's own access to a separate half bath. The open floor plan allows for a great flow, and is perfect for entertaining. Features a large master suite, and is separate from the other bedrooms which have their own bath, one bedroom is also a den/office, but can easily be used as a bedroom if desired. Great home, in a luxurious community, come start living your best life, today!
Location
State FL
County Osceola
Community Stoneybrook South Ph 1
Zoning RES
Interior
Interior Features High Ceilings, Kitchen/Family Room Combo, Living Room/Dining Room Combo, Open Floorplan, Split Bedroom
Heating Central
Cooling Central Air
Flooring Carpet, Ceramic Tile
Fireplace false
Appliance Dishwasher, Electric Water Heater, Microwave, Range, Range Hood, Refrigerator, Water Softener
Exterior
Exterior Feature Fence, Irrigation System, Lighting
Garage Driveway, Garage Door Opener, Garage Faces Side
Garage Spaces 2.0
Community Features Buyer Approval Required, Deed Restrictions, Fitness Center, Gated, Golf Carts OK, Golf, Playground, Pool, Racquetball, Special Community Restrictions, Tennis Courts
Utilities Available Cable Connected, Electricity Connected, Phone Available, Sewer Connected, Street Lights
Amenities Available Basketball Court, Cable TV, Clubhouse, Fitness Center, Gated, Golf Course, Lobby Key Required, Maintenance, Park, Playground, Pool, Recreation Facilities, Tennis Court(s)
Waterfront false
View Garden
Roof Type Tile
Porch Covered, Enclosed, Front Porch, Patio, Rear Porch, Screened
Parking Type Driveway, Garage Door Opener, Garage Faces Side
Attached Garage true
Garage true
Private Pool No
Building
Story 1
Entry Level One
Foundation Slab
Lot Size Range Up to 10,889 Sq. Ft.
Sewer Public Sewer
Water None
Architectural Style Contemporary
Structure Type Block,Stucco
New Construction false
Construction Status Financing
Others
Pets Allowed Breed Restrictions
HOA Fee Include 24-Hour Guard,Cable TV,Pool,Internet,Maintenance Structure,Maintenance Grounds,Pool,Private Road,Recreational Facilities,Security
Senior Community No
Ownership Fee Simple
Monthly Total Fees $493
Acceptable Financing Cash, Conventional, FHA, VA Loan
Membership Fee Required Required
Listing Terms Cash, Conventional, FHA, VA Loan
Special Listing Condition None
Read Less Info
Want to know what your home might be worth? Contact us for a FREE valuation!

Our team is ready to help you sell your home for the highest possible price ASAP

© 2024 My Florida Regional MLS DBA Stellar MLS. All Rights Reserved.
Bought with CHARLES RUTENBERG REALTY ORLANDO

"My job is to find and attract mastery-based agents to the office, protect the culture, and make sure everyone is happy! "







