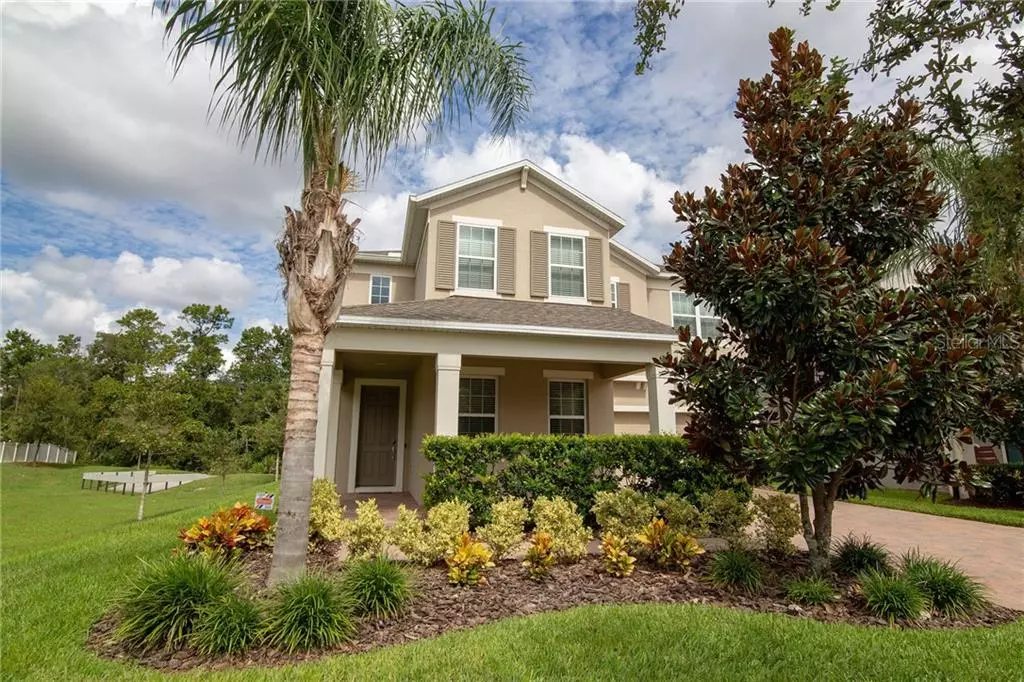$437,000
$450,000
2.9%For more information regarding the value of a property, please contact us for a free consultation.
4 Beds
3 Baths
2,665 SqFt
SOLD DATE : 01/06/2020
Key Details
Sold Price $437,000
Property Type Single Family Home
Sub Type Single Family Residence
Listing Status Sold
Purchase Type For Sale
Square Footage 2,665 sqft
Price per Sqft $163
Subdivision Aulins Landing At Oviedo-Phase 1
MLS Listing ID O5818948
Sold Date 01/06/20
Bedrooms 4
Full Baths 3
Construction Status No Contingency
HOA Fees $150/mo
HOA Y/N Yes
Year Built 2015
Annual Tax Amount $4,594
Lot Size 6,098 Sqft
Acres 0.14
Property Description
WOW! Like New 4-bedroom 3 bath home in gated community with tons of upgrades! Great open floor plan is perfect for entertaining. Downstairs guest suite with full bath is ideal for out of town guests or home office. Beautiful kitchen with 42" soft close wood cabinets, granite counter tops,large work island, dual ovens, glass cook top and stainless steel appliances are a chef's dream. Sliding doors lead to large enclosed patio and heated, salt water pool overlooking conservation area! Master suite is upstairs with walk in closet, dual sinks, separate shower and garden tub for relaxing. Remaining two bedrooms, both with walk in closets another full bath, laundry room and spacious loft area are also upstairs, plenty of room for the whole family! Nest thermostat, nest doorbell and smart door lock for added energy efficiency and security. All this plus A+ rated schools, convenient to shopping, restaurants, Oveido on the Park UCF and 417. Put this home on your MUST SEE LIST!
Location
State FL
County Seminole
Community Aulins Landing At Oviedo-Phase 1
Zoning RES
Rooms
Other Rooms Breakfast Room Separate, Great Room, Inside Utility, Loft
Interior
Interior Features Ceiling Fans(s), Crown Molding, High Ceilings, Open Floorplan, Stone Counters, Thermostat, Tray Ceiling(s), Walk-In Closet(s), Window Treatments
Heating Central
Cooling Central Air
Flooring Carpet, Tile
Fireplace false
Appliance Built-In Oven, Cooktop, Dishwasher, Disposal, Dryer, Electric Water Heater, Microwave, Refrigerator, Washer
Laundry Inside, Laundry Room, Upper Level
Exterior
Exterior Feature Fence, Rain Gutters, Sliding Doors
Garage Driveway, Garage Door Opener
Garage Spaces 2.0
Pool Gunite, In Ground, Screen Enclosure
Community Features Gated, Playground
Utilities Available Cable Connected, Electricity Connected, Public, Sewer Connected
Amenities Available Gated, Playground
Waterfront false
View Pool, Trees/Woods
Roof Type Shingle
Porch Covered, Deck, Enclosed, Patio, Screened
Parking Type Driveway, Garage Door Opener
Attached Garage true
Garage true
Private Pool Yes
Building
Lot Description Conservation Area
Entry Level Two
Foundation Slab
Lot Size Range Up to 10,889 Sq. Ft.
Sewer Public Sewer
Water Public
Structure Type Block,Stucco
New Construction false
Construction Status No Contingency
Schools
Elementary Schools Walker Elementary
Middle Schools Chiles Middle
High Schools Hagerty High
Others
Pets Allowed Yes
HOA Fee Include Private Road
Senior Community No
Ownership Fee Simple
Monthly Total Fees $150
Acceptable Financing Cash, Conventional, VA Loan
Membership Fee Required Required
Listing Terms Cash, Conventional, VA Loan
Special Listing Condition None
Read Less Info
Want to know what your home might be worth? Contact us for a FREE valuation!

Our team is ready to help you sell your home for the highest possible price ASAP

© 2024 My Florida Regional MLS DBA Stellar MLS. All Rights Reserved.
Bought with LAKE MARY REALTY SERVICES

"My job is to find and attract mastery-based agents to the office, protect the culture, and make sure everyone is happy! "







