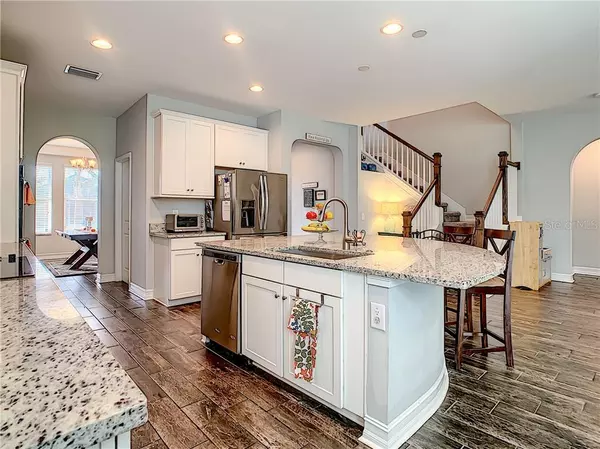$376,000
$379,900
1.0%For more information regarding the value of a property, please contact us for a free consultation.
5 Beds
3 Baths
3,343 SqFt
SOLD DATE : 02/28/2020
Key Details
Sold Price $376,000
Property Type Single Family Home
Sub Type Single Family Residence
Listing Status Sold
Purchase Type For Sale
Square Footage 3,343 sqft
Price per Sqft $112
Subdivision Meadow Pointe Iv Prcl E & F Ph
MLS Listing ID T3207641
Sold Date 02/28/20
Bedrooms 5
Full Baths 2
Half Baths 1
Construction Status Financing,Inspections
HOA Fees $59/qua
HOA Y/N Yes
Year Built 2016
Annual Tax Amount $7,343
Lot Size 7,840 Sqft
Acres 0.18
Lot Dimensions 125x60
Property Description
Price adjustment on this beautiful like-new home built by CalAtlantic in the desirable gated community of Provence in Meadow Pointe IV. Situated on a premium lot, you'll have no neighbors to one side & an incredibly beautiful oak tree park accessible from your backyard. Upon entering this home, you are immediately greeted with gorgeous wood grain porcelain tile that runs throughout the formal dining room, kitchen & great room. The spacious gourmet kitchen features granite countertops, plentiful storage with 48"cabinets, walk-in pantry, double oven, stainless steel appliances & overlooks the great room. The owner's retreat is on the first floor with 3 remaining bedrooms upstairs. The loft area provides significant flexible space that is limited only by your imagination! This is truly a one-of-a-kind home with the highly coveted Carina floorplan & includes a custom-built bonus area with panoramic windows that overlook the scenic oak park & can serve as a media room, fitness area, playroom, home office or 5th bedroom. Enjoy all that this community has to offer such as tennis courts, playground, pool, etc. Conveniently located near I-75, SR 54, minutes away from schools, restaurants & shopping.
Location
State FL
County Pasco
Community Meadow Pointe Iv Prcl E & F Ph
Zoning MPUD
Rooms
Other Rooms Bonus Room, Formal Dining Room Separate, Loft
Interior
Interior Features Ceiling Fans(s), Eat-in Kitchen, Open Floorplan, Solid Surface Counters, Solid Wood Cabinets
Heating Central, Electric
Cooling Central Air, Zoned
Flooring Carpet, Tile, Tile
Furnishings Unfurnished
Fireplace false
Appliance Dishwasher, Freezer, Ice Maker, Microwave, Range, Refrigerator
Laundry Laundry Room
Exterior
Exterior Feature Other
Garage Spaces 2.0
Community Features Fitness Center, Pool, Tennis Courts
Utilities Available BB/HS Internet Available, Cable Connected, Electricity Connected
Waterfront false
View Park/Greenbelt
Roof Type Shingle
Porch Patio
Attached Garage true
Garage true
Private Pool No
Building
Lot Description Sidewalk, Paved
Story 2
Entry Level Two
Foundation Slab
Lot Size Range Up to 10,889 Sq. Ft.
Builder Name CalAtlantic
Sewer Public Sewer
Water Public
Architectural Style French Provincial, Spanish/Mediterranean
Structure Type Block,Stucco
New Construction false
Construction Status Financing,Inspections
Schools
Elementary Schools Double Branch Elementary
Middle Schools Thomas E Weightman Middle-Po
High Schools Wesley Chapel High-Po
Others
Pets Allowed Yes
HOA Fee Include Pool
Senior Community No
Pet Size Large (61-100 Lbs.)
Ownership Fee Simple
Monthly Total Fees $59
Acceptable Financing Cash, Conventional, FHA, VA Loan
Membership Fee Required Required
Listing Terms Cash, Conventional, FHA, VA Loan
Num of Pet 2
Special Listing Condition None
Read Less Info
Want to know what your home might be worth? Contact us for a FREE valuation!

Our team is ready to help you sell your home for the highest possible price ASAP

© 2024 My Florida Regional MLS DBA Stellar MLS. All Rights Reserved.
Bought with KELLER WILLIAMS TAMPA CENTRAL

"My job is to find and attract mastery-based agents to the office, protect the culture, and make sure everyone is happy! "







