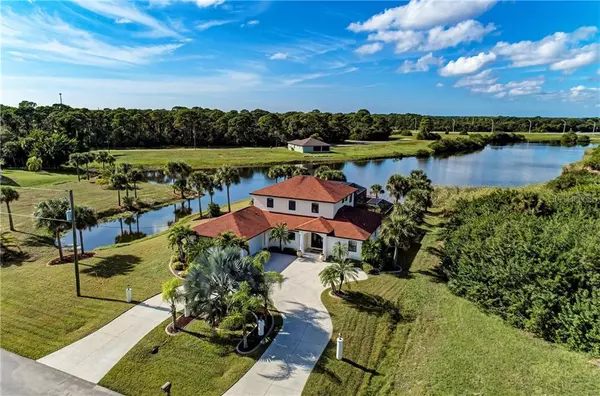$435,000
$455,000
4.4%For more information regarding the value of a property, please contact us for a free consultation.
4 Beds
4 Baths
2,654 SqFt
SOLD DATE : 02/28/2020
Key Details
Sold Price $435,000
Property Type Single Family Home
Sub Type Single Family Residence
Listing Status Sold
Purchase Type For Sale
Square Footage 2,654 sqft
Price per Sqft $163
Subdivision Rotonda Heights
MLS Listing ID D6109112
Sold Date 02/28/20
Bedrooms 4
Full Baths 4
HOA Fees $9/ann
HOA Y/N Yes
Year Built 2008
Annual Tax Amount $5,079
Lot Size 0.330 Acres
Acres 0.33
Lot Dimensions 90 x 160
Property Description
Wow- 2654 sq ft of living space w/4 beds, 4 bath, office or bonus room upstairs on a 0.33 acre lot with a one of a kind 7+ acre lake view! Pull up to this impressive 2 story home w/2 car garage, mature landscaping w/palm trees & you will not be disappointed! As you enter the large double door entryway that opens to the combined living, dining room & kitchen w/tile flooring with two large sliders that leads to the screened lanai, pool & spa. A big kitchen w/stainless steel appliances with an island/breakfast bar. There are plenty of windows throughout the home for bright natural light! The laundry room has cabinets & utility sink for convenience. A large 1st floor master retreat has lanai access, walk-in closet, en-suite with tiled shower, separate soaking tub and dual sinks. Three other bedrooms & two full baths complete the 1st floor. Upstairs is a huge bonus room with a outdoor loft with a view second to none. Upstairs is enormously sized with a full bath room making this a great space for a bonus room, older child, extended family, or a nanny! Enjoy countless hours outside taking in the view of the lake & surrounding trees- no rear neighbors to obstruct your view of nature! This property has a vacant lot next door that can be yours on a separate contract.
Location
State FL
County Charlotte
Community Rotonda Heights
Zoning RSF5
Rooms
Other Rooms Loft, Media Room
Interior
Interior Features Ceiling Fans(s), Kitchen/Family Room Combo, Open Floorplan, Stone Counters, Window Treatments
Heating Central, Electric
Cooling Central Air
Flooring Carpet, Ceramic Tile, Concrete
Furnishings Furnished
Fireplace false
Appliance Dishwasher, Disposal, Dryer, Electric Water Heater, Microwave, Refrigerator
Laundry Inside, Laundry Room
Exterior
Exterior Feature Irrigation System, Sliding Doors
Garage Driveway
Garage Spaces 2.0
Pool Gunite, Heated, In Ground, Solar Cover
Community Features Golf
Utilities Available Cable Connected, Electricity Connected, Phone Available, Public, Sewer Connected
Waterfront true
Waterfront Description Lake
View Y/N 1
Water Access 1
Water Access Desc Lake
View Pool, Trees/Woods, Water
Roof Type Shingle
Porch Covered, Deck, Enclosed, Rear Porch, Screened
Parking Type Driveway
Attached Garage true
Garage true
Private Pool Yes
Building
Lot Description Flag Lot, Flood Insurance Required, FloodZone, Near Golf Course, Oversized Lot, Private
Entry Level Two
Foundation Stem Wall
Lot Size Range 1/4 Acre to 21779 Sq. Ft.
Sewer Public Sewer
Water Canal/Lake For Irrigation
Architectural Style Custom, Florida
Structure Type Block,Stucco,Wood Frame
New Construction false
Schools
Elementary Schools Vineland Elementary
Middle Schools L.A. Ainger Middle
High Schools Lemon Bay High
Others
Pets Allowed Yes
HOA Fee Include Common Area Taxes,Management
Senior Community No
Ownership Fee Simple
Monthly Total Fees $9
Acceptable Financing Cash, Conventional
Membership Fee Required Required
Listing Terms Cash, Conventional
Special Listing Condition None
Read Less Info
Want to know what your home might be worth? Contact us for a FREE valuation!

Our team is ready to help you sell your home for the highest possible price ASAP

© 2024 My Florida Regional MLS DBA Stellar MLS. All Rights Reserved.
Bought with DEBORAH FUNARI HEALY

"My job is to find and attract mastery-based agents to the office, protect the culture, and make sure everyone is happy! "







