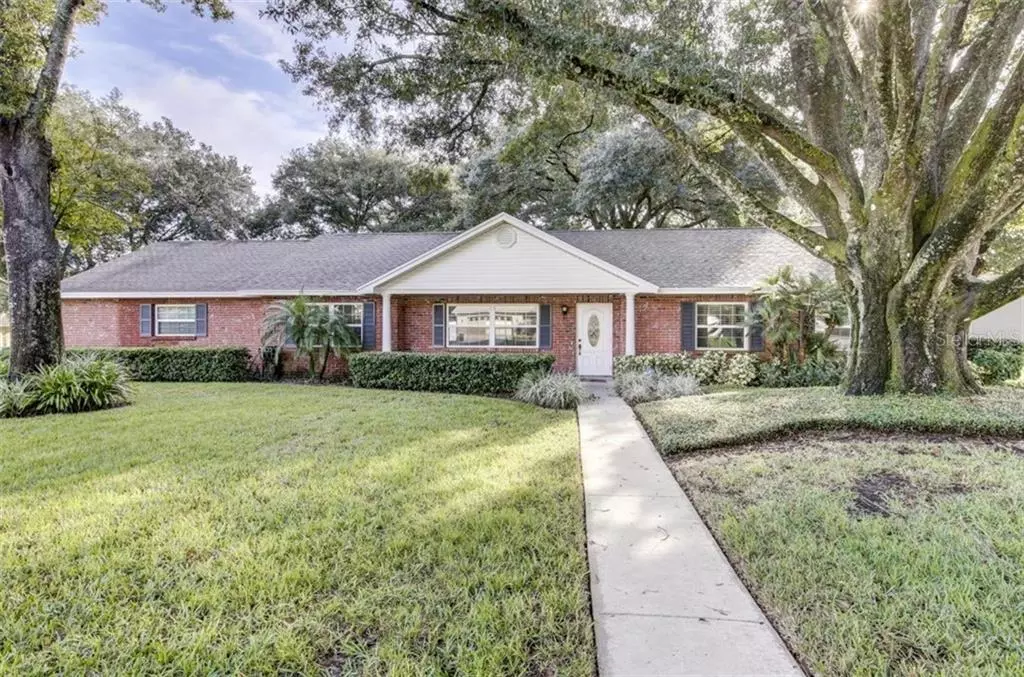$293,000
$295,000
0.7%For more information regarding the value of a property, please contact us for a free consultation.
4 Beds
2 Baths
1,875 SqFt
SOLD DATE : 12/12/2019
Key Details
Sold Price $293,000
Property Type Single Family Home
Sub Type Single Family Residence
Listing Status Sold
Purchase Type For Sale
Square Footage 1,875 sqft
Price per Sqft $156
Subdivision Temple Terrace Hills Unit 2
MLS Listing ID T3205577
Sold Date 12/12/19
Bedrooms 4
Full Baths 2
HOA Y/N No
Year Built 1973
Annual Tax Amount $1,700
Lot Size 0.350 Acres
Acres 0.35
Lot Dimensions 110x138
Property Description
Original owner home on a beautiful lot, located in the heart of Temple Terrace. Updated custom kitchen with maple cabinets, granite countertops and wood floors. Bathroom 2 is tastefully updated as well. New heavy duty double paned, glass slider doors plus new double paned windows. The floor plan offers 4 bedrooms on the same side of the home. Features include a large (26 x 12) covered, screened-in lanai with travertine tile and an outstanding backyard view with plenty of yard play space, brick front exterior and side entry 2 car garage. Home is very well maintained. City permits show HVAC 2009, Roof 2003, Windows 2016. A complimentary 3-month membership is included to the Temple Terrace Golf and Country Club only a short distance away. The Rec Center is nearby and offers many activities for all ages. Outstanding Charter Schools, plus 2 International Baccalaureate Schools. Close proximity to USF and area hospitals. Only 20 min. to downtown Tampa.
Location
State FL
County Hillsborough
Community Temple Terrace Hills Unit 2
Zoning R-10
Interior
Interior Features Crown Molding, Eat-in Kitchen, Kitchen/Family Room Combo, Living Room/Dining Room Combo, Solid Wood Cabinets, Stone Counters
Heating Central
Cooling Central Air
Flooring Carpet, Hardwood, Laminate, Tile, Wood
Fireplace false
Appliance Dishwasher, Electric Water Heater, Microwave, Range, Range Hood, Refrigerator
Laundry In Garage
Exterior
Exterior Feature Irrigation System, Sidewalk, Sprinkler Metered
Garage Garage Faces Side
Garage Spaces 2.0
Community Features Golf Carts OK
Utilities Available BB/HS Internet Available, Cable Available
Waterfront false
Roof Type Shingle
Porch Covered, Screened
Parking Type Garage Faces Side
Attached Garage true
Garage true
Private Pool No
Building
Lot Description Corner Lot
Entry Level One
Foundation Slab
Lot Size Range 1/4 Acre to 21779 Sq. Ft.
Sewer Public Sewer
Water Public
Structure Type Block,Brick
New Construction false
Others
Pets Allowed Yes
Senior Community No
Ownership Fee Simple
Acceptable Financing Cash, Conventional, FHA, VA Loan
Listing Terms Cash, Conventional, FHA, VA Loan
Special Listing Condition None
Read Less Info
Want to know what your home might be worth? Contact us for a FREE valuation!

Our team is ready to help you sell your home for the highest possible price ASAP

© 2024 My Florida Regional MLS DBA Stellar MLS. All Rights Reserved.
Bought with CENTURY 21 ELITE LOCATIONS, INC

"My job is to find and attract mastery-based agents to the office, protect the culture, and make sure everyone is happy! "







