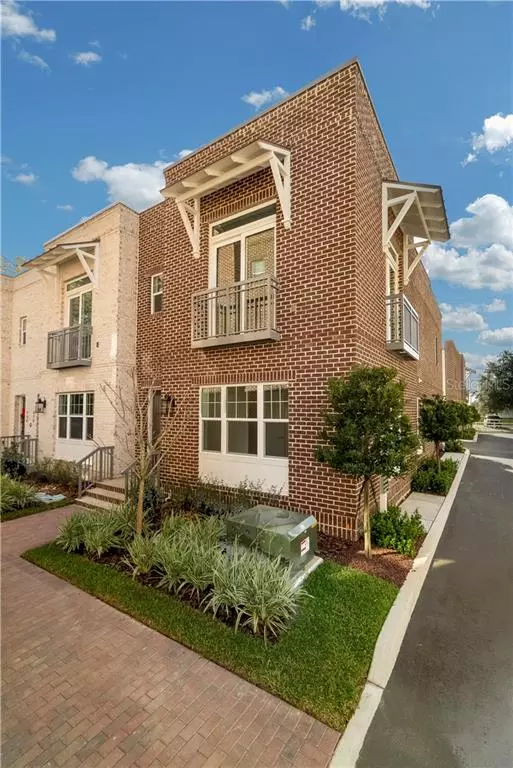$475,000
$485,000
2.1%For more information regarding the value of a property, please contact us for a free consultation.
3 Beds
3 Baths
1,870 SqFt
SOLD DATE : 05/13/2020
Key Details
Sold Price $475,000
Property Type Townhouse
Sub Type Townhouse
Listing Status Sold
Purchase Type For Sale
Square Footage 1,870 sqft
Price per Sqft $254
Subdivision Park Place At Winter Garden
MLS Listing ID O5836086
Sold Date 05/13/20
Bedrooms 3
Full Baths 2
Half Baths 1
Construction Status Financing,Inspections
HOA Fees $299/mo
HOA Y/N Yes
Year Built 2019
Annual Tax Amount $366
Lot Size 1,306 Sqft
Acres 0.03
Property Description
Take a virtual walkthrough of this property by copying and pasting the following link to your browser: bit.ly/474Hazelnut. We are offering live virtual showings. The pinnacle of luxury urban style living can be found in this brand new 3 bedroom, 2.5 bath townhome located in historic downtown Winter Garden just steps away from the Plant Street Market featuring great shopping, fine cuisine, and so much more! This two story unit complete with a rear entry 2 car garage is loaded with modern contemporary upgrades. On the first floor you will find 2 bedrooms with a jack and jill bath with a quartz double sink vanity, a utility room, a linen closet and a storage closet. Wood stairs with an upgraded stair rail lead you to the second floor where you will find stunning wood floors throughout the great room and kitchen, which boasts a large functional island with quartz countertops, full overlay custom wood cabinets with additional upper cabinets with glass inserts, stainless steel appliances, a stainless steel hood , a pot filler faucet over the gas range, a built-in microwave, and subway tile backsplash. Have a bite to eat at the breakfast bar illuminated by pendant lighting or at the dining area adjacent to the kitchen. The master bedroom includes a private balcony, a large walk-in closet, and an en-suite bath with a quartz double sink vanity, beautiful modern style soaking tub, and a glass enclosed walk-in shower with upgraded rain shower head. All closets include custom built ins, the unit is pre-piped for a central vacuum system (can purchase system through builder) and an alarm system with the first year of monitoring included.
Location
State FL
County Orange
Community Park Place At Winter Garden
Zoning PUD
Rooms
Other Rooms Great Room, Inside Utility
Interior
Interior Features Ceiling Fans(s), Central Vaccum, Crown Molding, High Ceilings, Kitchen/Family Room Combo, Open Floorplan, Solid Wood Cabinets, Stone Counters, Thermostat, Walk-In Closet(s)
Heating Central, Electric, Heat Pump
Cooling Central Air
Flooring Carpet, Ceramic Tile, Wood
Furnishings Unfurnished
Fireplace false
Appliance Dishwasher, Disposal, Gas Water Heater, Range, Range Hood, Refrigerator, Tankless Water Heater
Laundry Inside, Laundry Closet
Exterior
Exterior Feature Balcony, Sidewalk
Garage Alley Access, Garage Door Opener, Garage Faces Rear
Garage Spaces 2.0
Community Features Deed Restrictions, Park
Utilities Available Cable Available, Electricity Connected, Natural Gas Available, Public, Sewer Connected
Waterfront false
Roof Type Other
Porch Front Porch
Parking Type Alley Access, Garage Door Opener, Garage Faces Rear
Attached Garage true
Garage true
Private Pool No
Building
Lot Description Corner Lot, City Limits, Sidewalk, Paved
Story 2
Entry Level Two
Foundation Slab
Lot Size Range Up to 10,889 Sq. Ft.
Sewer Public Sewer
Water None
Architectural Style Other
Structure Type Block,Brick,Stucco
New Construction true
Construction Status Financing,Inspections
Schools
Elementary Schools Dillard Street Elem
Middle Schools Lakeview Middle
High Schools West Orange High
Others
Pets Allowed Yes
HOA Fee Include Insurance,Maintenance Structure,Maintenance Grounds
Senior Community No
Pet Size Medium (36-60 Lbs.)
Ownership Fee Simple
Monthly Total Fees $299
Acceptable Financing Cash, Conventional, VA Loan
Membership Fee Required Required
Listing Terms Cash, Conventional, VA Loan
Num of Pet 3
Special Listing Condition None
Read Less Info
Want to know what your home might be worth? Contact us for a FREE valuation!

Our team is ready to help you sell your home for the highest possible price ASAP

© 2024 My Florida Regional MLS DBA Stellar MLS. All Rights Reserved.
Bought with METRO BROKERS FLORIDA LLC

"My job is to find and attract mastery-based agents to the office, protect the culture, and make sure everyone is happy! "







