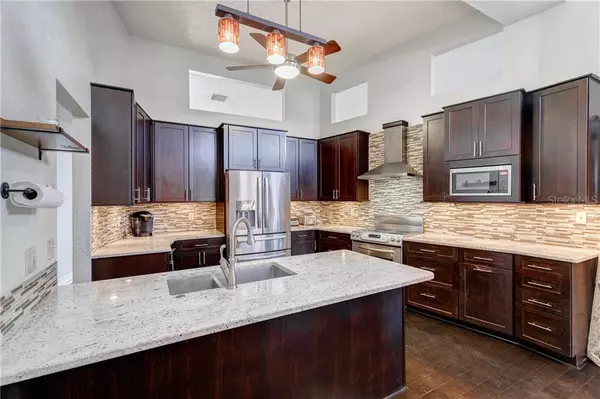$430,000
$439,900
2.3%For more information regarding the value of a property, please contact us for a free consultation.
4 Beds
3 Baths
2,464 SqFt
SOLD DATE : 03/12/2020
Key Details
Sold Price $430,000
Property Type Single Family Home
Sub Type Single Family Residence
Listing Status Sold
Purchase Type For Sale
Square Footage 2,464 sqft
Price per Sqft $174
Subdivision Oakridge Estates At Ridgemoor
MLS Listing ID U8070607
Sold Date 03/12/20
Bedrooms 4
Full Baths 3
Construction Status Appraisal,Financing,Inspections
HOA Fees $45/ann
HOA Y/N Yes
Year Built 1988
Annual Tax Amount $5,144
Lot Size 0.270 Acres
Acres 0.27
Lot Dimensions 100x125
Property Description
Welcome Home! This 4 bedroom, 3 bathroom, 3 car garage pool home is located in one THE BEST SCHOOL ZONES in the entire Tampa Bay Area. With $70,000 spent over the last few years on the Kitchen, Roof (2018), HVAC, HEATED Salt-water Pool & spa, and Pavered Pool Deck as well as the water heater and water softener...you'll be able to focus on putting your own finishing touches on your new home. This triple split plan offers two bedrooms that share a bath and a 4th bedroom off of the pool bath that would be perfect as an in-law suite. You'll love the high ceilings and sliders in every room that open to the screened-in pool. The welcoming living room comes complete with a wood-burning fireplace. The impressive kitchen will bring out the chef in you and is complemented by the stainless steel appliances and a gorgeous backsplash. Your formal living room and dining room are open and versatile enough for a multitude of purposes waiting for you to explore. Don't wait to visit this gem. Make an appointment and Begin your Paradise Life today!
Location
State FL
County Pinellas
Community Oakridge Estates At Ridgemoor
Zoning RPD-2.5_1.0
Interior
Interior Features Cathedral Ceiling(s), Ceiling Fans(s), Open Floorplan, Split Bedroom, Vaulted Ceiling(s), Walk-In Closet(s)
Heating Central, Electric
Cooling Central Air
Flooring Tile, Wood
Fireplaces Type Family Room, Wood Burning
Fireplace true
Appliance Dishwasher, Disposal, Microwave, Refrigerator
Exterior
Exterior Feature Fence, Irrigation System
Garage Spaces 3.0
Utilities Available Cable Available, Electricity Available, Electricity Connected, Sewer Connected
Waterfront false
View Y/N 1
View Water
Roof Type Shingle
Porch Covered, Enclosed, Screened
Attached Garage true
Garage true
Private Pool Yes
Building
Lot Description Sidewalk
Story 1
Entry Level One
Foundation Slab
Lot Size Range 1/4 Acre to 21779 Sq. Ft.
Sewer Public Sewer
Water Public
Structure Type Block,Stucco
New Construction false
Construction Status Appraisal,Financing,Inspections
Schools
Elementary Schools Cypress Woods Elementary-Pn
Middle Schools Carwise Middle-Pn
High Schools East Lake High-Pn
Others
Pets Allowed Yes
Senior Community No
Ownership Fee Simple
Monthly Total Fees $45
Acceptable Financing Cash, Conventional, FHA, VA Loan
Membership Fee Required Required
Listing Terms Cash, Conventional, FHA, VA Loan
Special Listing Condition None
Read Less Info
Want to know what your home might be worth? Contact us for a FREE valuation!

Our team is ready to help you sell your home for the highest possible price ASAP

© 2024 My Florida Regional MLS DBA Stellar MLS. All Rights Reserved.
Bought with COLDWELL BANKER RESIDENTIAL

"My job is to find and attract mastery-based agents to the office, protect the culture, and make sure everyone is happy! "







