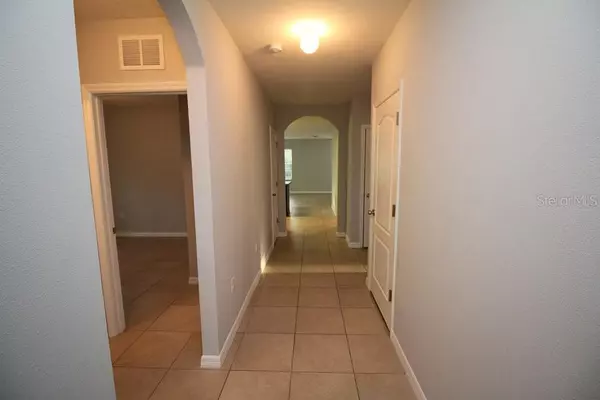$267,000
$274,000
2.6%For more information regarding the value of a property, please contact us for a free consultation.
4 Beds
2 Baths
1,767 SqFt
SOLD DATE : 02/28/2020
Key Details
Sold Price $267,000
Property Type Single Family Home
Sub Type Single Family Residence
Listing Status Sold
Purchase Type For Sale
Square Footage 1,767 sqft
Price per Sqft $151
Subdivision Park Place
MLS Listing ID A4456344
Sold Date 02/28/20
Bedrooms 4
Full Baths 2
Construction Status Appraisal,Financing,Inspections
HOA Fees $98/mo
HOA Y/N Yes
Year Built 2016
Annual Tax Amount $2,576
Lot Size 8,276 Sqft
Acres 0.19
Property Description
Four Bedroom Newer Home in Gated Community, PARK PLACE, convenient to shopping, Restaurants and I-75. Over-sized, Premium Preserve Lot is fenced with a custom wrought Iron fence for beauty and security for your precious pets. This is the largest lot in Park Place. NO CARPET to deal with as this pristine home has Tile Everywhere. Privacy on your covered patio, with no houses to obstruct your wooded preserve views. There is an Inside utility room with lots of storage. Master Bedroom is en suite with a large walk-in closet. Ready to move right in, as entire interior has been painted and professionally cleaned for YOU. Even the two car garage, is pristine and awaiting your vehicles. Come On HOME. Check out our Matterport Virtual Tour.
Location
State FL
County Manatee
Community Park Place
Zoning PRM
Direction E
Rooms
Other Rooms Great Room, Inside Utility
Interior
Interior Features Ceiling Fans(s), Living Room/Dining Room Combo, Open Floorplan
Heating Electric
Cooling Central Air
Flooring Tile
Fireplace false
Appliance Dishwasher, Disposal, Dryer, Electric Water Heater, Ice Maker, Microwave, Range, Refrigerator, Washer
Laundry Inside
Exterior
Exterior Feature Fence, Hurricane Shutters
Garage Spaces 2.0
Community Features Deed Restrictions, Gated
Utilities Available Cable Available, Public
Roof Type Shingle
Attached Garage true
Garage true
Private Pool No
Building
Story 1
Entry Level One
Foundation Slab
Lot Size Range Up to 10,889 Sq. Ft.
Sewer Public Sewer
Water Public
Structure Type Stucco
New Construction false
Construction Status Appraisal,Financing,Inspections
Schools
Elementary Schools Oneco Elementary
Middle Schools W.D. Sugg Middle
High Schools Southeast High
Others
Pets Allowed Yes
HOA Fee Include Maintenance Grounds
Senior Community No
Ownership Fee Simple
Monthly Total Fees $98
Membership Fee Required Required
Special Listing Condition None
Read Less Info
Want to know what your home might be worth? Contact us for a FREE valuation!

Our team is ready to help you sell your home for the highest possible price ASAP

© 2024 My Florida Regional MLS DBA Stellar MLS. All Rights Reserved.
Bought with ROBERT SLACK LLC

"My job is to find and attract mastery-based agents to the office, protect the culture, and make sure everyone is happy! "







