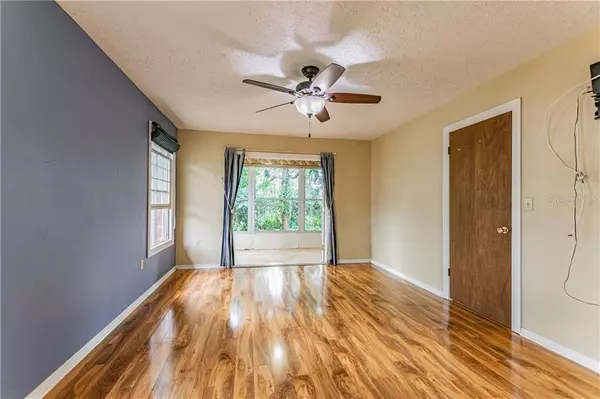$260,000
$260,000
For more information regarding the value of a property, please contact us for a free consultation.
3 Beds
2 Baths
1,877 SqFt
SOLD DATE : 05/28/2020
Key Details
Sold Price $260,000
Property Type Single Family Home
Sub Type Single Family Residence
Listing Status Sold
Purchase Type For Sale
Square Footage 1,877 sqft
Price per Sqft $138
Subdivision Lake Shore Estates
MLS Listing ID U8074461
Sold Date 05/28/20
Bedrooms 3
Full Baths 2
Construction Status Appraisal,Financing,Inspections
HOA Fees $2/ann
HOA Y/N Yes
Year Built 1979
Annual Tax Amount $3,142
Lot Size 6,098 Sqft
Acres 0.14
Lot Dimensions 80x75
Property Description
Want to be HAPPIER? Research shows living near a large water body makes you happier! HERE it is, your new HOME next to LAKE TARPON with panoramic unobstructed WATER-VIEWS in Lake Shore Estates! Community Boat Ramp and Dock just seconds away and a GOLF CART friendly community! Updated throughout with study area off of the Family room as well as one bay of the garage which has been converted to office space/workshop but could be returned to a garage or additional bed-room. Conveniently & centrally located between the Tampa International Airport and world-famous Clearwater Beach, this spacious 3 bedroom, 2 bath home includes just under 2,000 SQFT! Enclosed Florida room which leads to the hot tub in the fenced in backyard which is great for entertaining. LARGE master bedroom and HUGE walk-in closet, with master bathroom en-suite. Home is elevated so flood insurance is not required, HOA is not mandatory, laundry room is in-side, GREAT schools, PLENTY of restaurants and shops to choose from…How can you not LOVE WATERVIEWS in Palm Harbor?! This home is MOVE-IN ready and it’s ready for YOU!
Location
State FL
County Pinellas
Community Lake Shore Estates
Zoning R-3
Rooms
Other Rooms Bonus Room, Den/Library/Office, Family Room, Florida Room
Interior
Interior Features Ceiling Fans(s), Eat-in Kitchen, Split Bedroom, Thermostat, Walk-In Closet(s)
Heating Central
Cooling Central Air
Flooring Ceramic Tile, Laminate
Fireplaces Type Free Standing, Family Room, Wood Burning
Fireplace true
Appliance Dishwasher, Range, Refrigerator
Laundry Inside
Exterior
Exterior Feature Fence, Rain Gutters
Garage Boat, Converted Garage, Driveway, Garage Door Opener, Guest, Workshop in Garage
Garage Spaces 1.0
Community Features Boat Ramp, Fishing, Golf Carts OK, Playground, Water Access, Waterfront
Utilities Available Public
Amenities Available Clubhouse, Optional Additional Fees, Playground, Private Boat Ramp, Shuffleboard Court
Waterfront false
View Y/N 1
Water Access 1
Water Access Desc Lake
View Water
Roof Type Shingle
Porch Covered, Enclosed, Front Porch, Rear Porch
Parking Type Boat, Converted Garage, Driveway, Garage Door Opener, Guest, Workshop in Garage
Attached Garage true
Garage true
Private Pool No
Building
Story 1
Entry Level One
Foundation Slab
Lot Size Range Up to 10,889 Sq. Ft.
Sewer Public Sewer
Water Public
Structure Type Block,Stucco
New Construction false
Construction Status Appraisal,Financing,Inspections
Schools
Elementary Schools Highland Lakes Elementary-Pn
Middle Schools Tarpon Springs Middle-Pn
High Schools Tarpon Springs High-Pn
Others
Pets Allowed Yes
Senior Community No
Ownership Fee Simple
Monthly Total Fees $2
Acceptable Financing Cash, Conventional, FHA, VA Loan
Membership Fee Required Optional
Listing Terms Cash, Conventional, FHA, VA Loan
Special Listing Condition None
Read Less Info
Want to know what your home might be worth? Contact us for a FREE valuation!

Our team is ready to help you sell your home for the highest possible price ASAP

© 2024 My Florida Regional MLS DBA Stellar MLS. All Rights Reserved.
Bought with RE/MAX ADVANTAGE REALTY

"My job is to find and attract mastery-based agents to the office, protect the culture, and make sure everyone is happy! "







