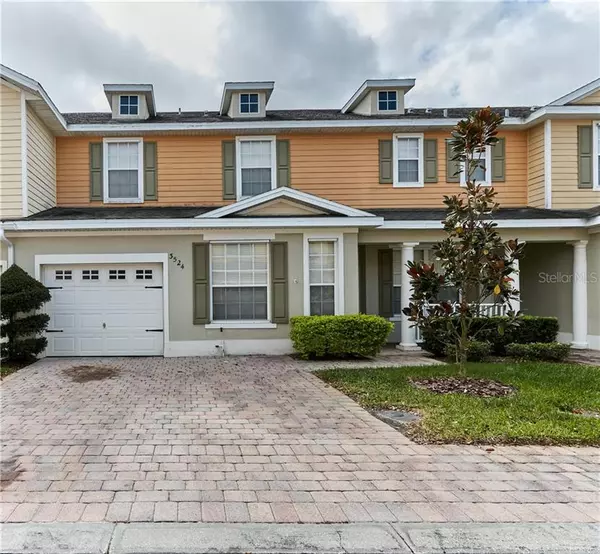$204,000
$204,000
For more information regarding the value of a property, please contact us for a free consultation.
3 Beds
3 Baths
1,696 SqFt
SOLD DATE : 03/20/2020
Key Details
Sold Price $204,000
Property Type Townhouse
Sub Type Townhouse
Listing Status Sold
Purchase Type For Sale
Square Footage 1,696 sqft
Price per Sqft $120
Subdivision Sanctuary At Southtown
MLS Listing ID S5030375
Sold Date 03/20/20
Bedrooms 3
Full Baths 2
Half Baths 1
Construction Status Appraisal,Financing,Inspections
HOA Fees $178/qua
HOA Y/N Yes
Year Built 2007
Annual Tax Amount $2,504
Lot Size 1,742 Sqft
Acres 0.04
Lot Dimensions 28x58
Property Description
Low Maintenance Living! SNOW CONSTRUCTION upgraded 3 bedroom/2.5 bath w/open loft area. Full Block construction. Upgrades include: crown molding, 18 inch neutral ceramic tile downstairs, 42-inch cabinets, neutral stone-looking tile backsplash, neutral Corian countertops, large, double sink with upgraded faucet, upgraded window sills, storm shutters, and dual zone A/C (newer units come with single zone A/C and no storm shutters). Townhouse comes with stainless steel kitchen appliances. Washer and dryer are included. HOA fees cover landscaping, lawn care, pool, pest control, exterior maintenance, including paint & roof. All 3 zoned schools earned a "B" rating in 2019. Development backs up to Steven's Plantation without having to pay CDD fees. Community pool. Tinted South-facing windows reduce cooling costs. Hurricane shutters. Loft w/opening to first level. Split level floor plan: master downstairs. Dual zone HVAC . Centrally located & providing convenient access to Florida’s turnpike & Hwy 192, The Sanctuary maintains St. Cloud’s “small town” lifestyle. The community is close to local restaurants & shopping complexes for day-to-day requirements. Recreation is only minutes away at the St. Cloud Civic Complex where activities are available for all ages!
Stevens Plantation is a mixed use development offering small town life in a technologically advanced environment. Just 25 minutes to Orlando and even less to Orlando International Airport, Stevens Plantation maintains St. Cloud’s small town lifestyle.
Location
State FL
County Osceola
Community Sanctuary At Southtown
Zoning SR3
Rooms
Other Rooms Loft
Interior
Interior Features Ceiling Fans(s), Crown Molding, Dry Bar, Eat-in Kitchen, Solid Wood Cabinets, Thermostat, Walk-In Closet(s)
Heating Central, Electric, Zoned
Cooling Central Air, Zoned
Flooring Carpet, Ceramic Tile, Tile
Furnishings Unfurnished
Fireplace false
Appliance Dishwasher, Disposal, Dryer, Electric Water Heater, Exhaust Fan, Microwave, Range, Refrigerator, Washer
Laundry Inside, In Kitchen, Laundry Closet
Exterior
Exterior Feature Hurricane Shutters, Sliding Doors
Garage Driveway, Tandem
Garage Spaces 1.0
Fence Partial, Vinyl
Community Features Pool
Utilities Available BB/HS Internet Available, Cable Available, Electricity Available, Electricity Connected, Sewer Available, Sewer Connected, Sprinkler Recycled, Street Lights, Water Available
Amenities Available Pool
Waterfront false
Roof Type Shingle
Porch Rear Porch
Parking Type Driveway, Tandem
Attached Garage true
Garage true
Private Pool No
Building
Story 2
Entry Level Two
Foundation Slab
Lot Size Range Up to 10,889 Sq. Ft.
Builder Name SNOW CONSTRUCTION
Sewer Public Sewer
Water Public
Architectural Style Traditional
Structure Type Block,Stucco,Vinyl Siding
New Construction false
Construction Status Appraisal,Financing,Inspections
Schools
Elementary Schools St Cloud Elem
Middle Schools St. Cloud Middle (6-8)
High Schools St. Cloud High School
Others
Pets Allowed Breed Restrictions
HOA Fee Include Pool,Maintenance Structure,Maintenance Grounds,Maintenance,Pest Control,Pool
Senior Community No
Pet Size Medium (36-60 Lbs.)
Ownership Fee Simple
Monthly Total Fees $178
Acceptable Financing Cash, Conventional, VA Loan
Membership Fee Required Required
Listing Terms Cash, Conventional, VA Loan
Num of Pet 2
Special Listing Condition None
Read Less Info
Want to know what your home might be worth? Contact us for a FREE valuation!

Our team is ready to help you sell your home for the highest possible price ASAP

© 2024 My Florida Regional MLS DBA Stellar MLS. All Rights Reserved.
Bought with THE PROPERTY PROS REAL ESTATE,

"My job is to find and attract mastery-based agents to the office, protect the culture, and make sure everyone is happy! "







