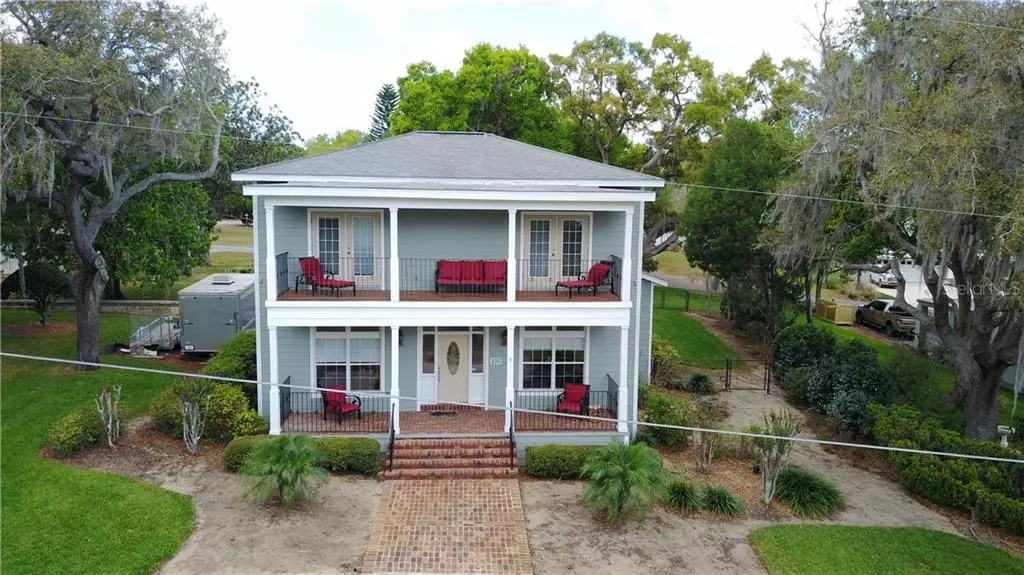$430,000
$440,000
2.3%For more information regarding the value of a property, please contact us for a free consultation.
3 Beds
3 Baths
3,230 SqFt
SOLD DATE : 07/13/2020
Key Details
Sold Price $430,000
Property Type Single Family Home
Sub Type Single Family Residence
Listing Status Sold
Purchase Type For Sale
Square Footage 3,230 sqft
Price per Sqft $133
Subdivision Emery Heights
MLS Listing ID G5027684
Sold Date 07/13/20
Bedrooms 3
Full Baths 2
Half Baths 1
Construction Status No Contingency
HOA Y/N No
Year Built 1995
Annual Tax Amount $5,306
Lot Size 0.370 Acres
Acres 0.37
Lot Dimensions 100x163
Property Description
Water Access Lake Harris Chain... NO HOA!!! Owner motivated! Water views like you never imagined, Amazing Sunsets and sunrises can be appreciated from the downstairs Patio and second floor balcony and from all over this home. This stunning home will embrace you from the moment you walk in, you may never want to leave this home. Over 100 year old wood planks were used as flooring for this home, words cannot describe the beauty of it all, Stained glass windows, open spaces, very high ceilings on both stories. Master Suite downstairs with accessible bathroom and shower as well as the rest of the home, with separate entrance,great as a Mother In law Suite or just a private guest room. Separate Living and dining rooms, office/den and a Family room and Laundry room all on 1st floor, on the second floor you will find a Huge Master Bedroom with Californian walk in closets, very spacious bathroom with laundry chute to downstairs laundry room, third bedroom is very spacious as well. Lots of closet storage space. Immaculate and very tasteful. This home boasts two lots which go all the way through to the next block behind the home. Rear entry garage for extra privacy and circular driveway in front. New roof to be installed as well! This home will not last on the market, call for your private tour! This is a must see home!
Location
State FL
County Lake
Community Emery Heights
Zoning SF4
Rooms
Other Rooms Breakfast Room Separate, Den/Library/Office, Family Room, Formal Dining Room Separate, Formal Living Room Separate, Inside Utility
Interior
Interior Features Cathedral Ceiling(s), Ceiling Fans(s), High Ceilings, Open Floorplan, Solid Surface Counters, Solid Wood Cabinets, Split Bedroom, Stone Counters, Tray Ceiling(s), Vaulted Ceiling(s), Walk-In Closet(s), Window Treatments
Heating Central
Cooling Central Air
Flooring Ceramic Tile, Wood
Furnishings Negotiable
Fireplace false
Appliance Dishwasher, Disposal, Range, Refrigerator
Laundry Inside, Laundry Chute, Laundry Room
Exterior
Exterior Feature Balcony, Fence, French Doors, Rain Gutters
Garage Boat, Circular Driveway, Garage Faces Rear, Parking Pad
Garage Spaces 2.0
Fence Chain Link
Community Features Fishing, Golf Carts OK, Playground, Boat Ramp, Water Access
Utilities Available Cable Connected, Electricity Connected, Natural Gas Available, Public, Sprinkler Meter, Sprinkler Well, Street Lights, Water Connected
Waterfront false
View Y/N 1
Water Access 1
Water Access Desc Lake - Chain of Lakes
View Water
Roof Type Shingle
Porch Front Porch
Parking Type Boat, Circular Driveway, Garage Faces Rear, Parking Pad
Attached Garage true
Garage true
Private Pool No
Building
Lot Description City Limits, Level, Oversized Lot, Paved
Story 2
Entry Level Two
Foundation Crawlspace, Slab
Lot Size Range 1/4 Acre to 21779 Sq. Ft.
Sewer Septic Tank
Water Public
Architectural Style Custom
Structure Type Concrete,Wood Frame,Wood Siding
New Construction false
Construction Status No Contingency
Others
Pets Allowed Yes
Senior Community No
Ownership Fee Simple
Acceptable Financing Cash, Conventional, FHA, VA Loan
Listing Terms Cash, Conventional, FHA, VA Loan
Special Listing Condition None
Read Less Info
Want to know what your home might be worth? Contact us for a FREE valuation!

Our team is ready to help you sell your home for the highest possible price ASAP

© 2024 My Florida Regional MLS DBA Stellar MLS. All Rights Reserved.
Bought with COLDWELL BANKER REALTY

"My job is to find and attract mastery-based agents to the office, protect the culture, and make sure everyone is happy! "







