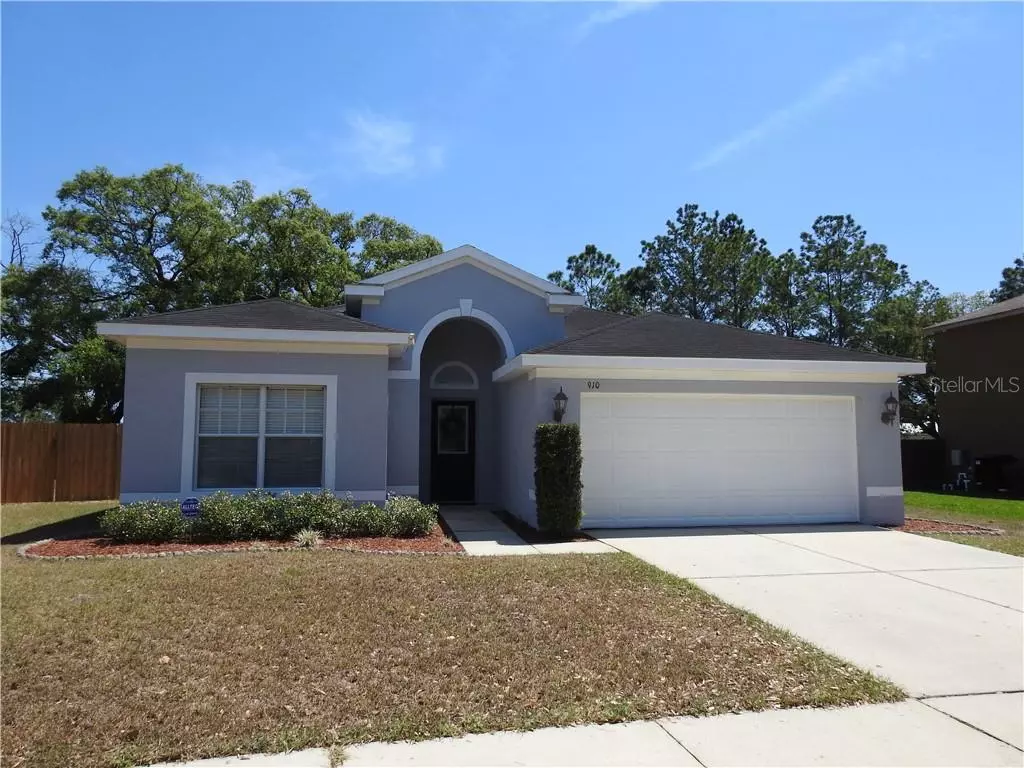$232,000
$240,000
3.3%For more information regarding the value of a property, please contact us for a free consultation.
3 Beds
2 Baths
1,530 SqFt
SOLD DATE : 06/01/2020
Key Details
Sold Price $232,000
Property Type Single Family Home
Sub Type Single Family Residence
Listing Status Sold
Purchase Type For Sale
Square Footage 1,530 sqft
Price per Sqft $151
Subdivision Estates At Parsons Pointe
MLS Listing ID T3235695
Sold Date 06/01/20
Bedrooms 3
Full Baths 2
Construction Status Appraisal,Financing,Inspections
HOA Fees $12/ann
HOA Y/N Yes
Year Built 2003
Annual Tax Amount $2,462
Lot Size 9,147 Sqft
Acres 0.21
Lot Dimensions 81.78x114
Property Description
Updated, Move-In Ready, 3 bedroom, 2 bath home in the Estate at Parson's Pointe. A freshly painted, Whirlwind Grey, exterior accents an oversized, newly fenced yard with a sprawling oak canopy. Enter the home thru the cozy foyer lined with real wood floors, white trim and crown molding. In the front corner of the home you will find two comfortable guest rooms and a full bath tucked into a hallway nook. Beyond the guest quarters, the home opens up into the living room with the and dining area to the right and the kitchen to the left. The spacious dining area can comfortably host a 10-seat table, while the living room has plenty of space to entertain. The open kitchen looks out on to the living room and features a quaint breakfast nook, closet pantry, all-wood cabinetry with crown molding, Corian counters, stainless appliances, and bar seating for four. The master suite features an ensuite bathroom with dual sinks, dual closets, a spacious shower, and new LVP flooring. This feature-rich home is capped off by a spacious laundry room with upper cabinetry, a large 2-car garage, and screened lanai equipped with privacy curtains.
Location
State FL
County Hillsborough
Community Estates At Parsons Pointe
Zoning PD
Interior
Interior Features Ceiling Fans(s), Crown Molding, Eat-in Kitchen, Living Room/Dining Room Combo, Open Floorplan, Solid Surface Counters, Solid Wood Cabinets, Thermostat, Walk-In Closet(s)
Heating Central, Electric
Cooling Central Air
Flooring Ceramic Tile, Vinyl, Wood
Furnishings Unfurnished
Fireplace false
Appliance Dishwasher, Disposal, Electric Water Heater, Microwave, Range, Refrigerator
Laundry Inside, Laundry Room
Exterior
Exterior Feature Fence, Sidewalk, Sliding Doors
Garage Driveway, Garage Door Opener
Garage Spaces 2.0
Fence Wood
Community Features Deed Restrictions
Utilities Available Cable Connected, Electricity Connected, Sewer Connected
Waterfront false
View Trees/Woods
Roof Type Shingle
Porch Covered, Rear Porch, Screened
Parking Type Driveway, Garage Door Opener
Attached Garage true
Garage true
Private Pool No
Building
Story 1
Entry Level One
Foundation Slab
Lot Size Range Up to 10,889 Sq. Ft.
Sewer Public Sewer
Water Public
Architectural Style Contemporary
Structure Type Block,Stucco
New Construction false
Construction Status Appraisal,Financing,Inspections
Others
Pets Allowed Yes
Senior Community No
Ownership Fee Simple
Monthly Total Fees $12
Acceptable Financing Cash, Conventional, FHA, VA Loan
Membership Fee Required Required
Listing Terms Cash, Conventional, FHA, VA Loan
Num of Pet 10+
Special Listing Condition None
Read Less Info
Want to know what your home might be worth? Contact us for a FREE valuation!

Our team is ready to help you sell your home for the highest possible price ASAP

© 2024 My Florida Regional MLS DBA Stellar MLS. All Rights Reserved.
Bought with RE/MAX CAPITAL REALTY

"My job is to find and attract mastery-based agents to the office, protect the culture, and make sure everyone is happy! "







