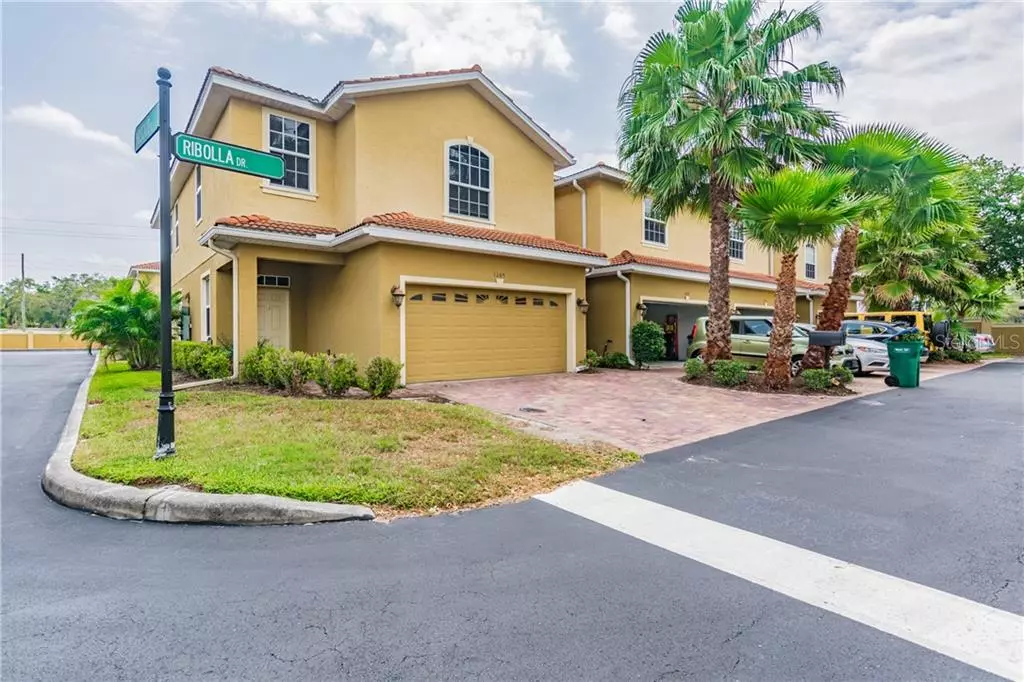$360,000
$368,000
2.2%For more information regarding the value of a property, please contact us for a free consultation.
4 Beds
3 Baths
2,174 SqFt
SOLD DATE : 07/24/2020
Key Details
Sold Price $360,000
Property Type Townhouse
Sub Type Townhouse
Listing Status Sold
Purchase Type For Sale
Square Footage 2,174 sqft
Price per Sqft $165
Subdivision Villas Of San Marino At Palm Harbor
MLS Listing ID U8081019
Sold Date 07/24/20
Bedrooms 4
Full Baths 2
Half Baths 1
HOA Fees $384/mo
HOA Y/N Yes
Year Built 2014
Annual Tax Amount $4,377
Lot Size 3,484 Sqft
Acres 0.08
Property Description
Beautiful gated San Marino Community directly on the Pinellas Trail. Zoned for the best schools in Pinellas County. One of the only 4 bedroom units available in this community. Low HOA fees include roof, garbage, pool, gate, and all exterior maintenance. Large Corner unit with lots of windows! Great location inside the community. Large closets in every room. Gorgeous master suite with garden tub, walk in shower and plenty of closet space. Lots of upgrades in the kitchen including a wine fridge. Plantain shutters everywhere downstairs including the sliding glass door that leads to the large covered patio for enjoying the Florida weather. Hurricane impact windows throughout! Walk or drive your golf cart to downtown Palm Harbor where there are plenty of local restaurants, music, festivals and breweries. A short walk to the zoned schools, Ozona Elementary, Palm Harbor Middle and Palm Harbor University High School, Close to Pop Stansell Park, Dunedin Causeway and Wall Springs Park.
Location
State FL
County Pinellas
Community Villas Of San Marino At Palm Harbor
Zoning RM-10
Interior
Interior Features Crown Molding, Walk-In Closet(s), Window Treatments
Heating Central, Electric
Cooling Central Air
Flooring Bamboo, Ceramic Tile, Wood
Fireplace false
Appliance Dishwasher, Disposal, Electric Water Heater, Microwave, Range, Range Hood, Refrigerator, Water Softener, Wine Refrigerator
Laundry Laundry Room
Exterior
Exterior Feature Rain Gutters
Garage Garage Door Opener
Garage Spaces 2.0
Community Features Deed Restrictions, Gated, Pool
Utilities Available Cable Connected, Electricity Connected, Water Connected
Waterfront false
Roof Type Tile
Porch Rear Porch, Screened
Parking Type Garage Door Opener
Attached Garage true
Garage true
Private Pool No
Building
Story 2
Entry Level Two
Foundation Slab
Lot Size Range Up to 10,889 Sq. Ft.
Sewer Public Sewer
Water Public
Architectural Style Spanish/Mediterranean
Structure Type Concrete,Stucco
New Construction false
Schools
Elementary Schools Ozona Elementary-Pn
Middle Schools Palm Harbor Middle-Pn
High Schools Palm Harbor Univ High-Pn
Others
Pets Allowed Yes
HOA Fee Include Cable TV,Pool,Escrow Reserves Fund,Internet,Maintenance Structure,Maintenance Grounds,Pool,Trash
Senior Community No
Pet Size Medium (36-60 Lbs.)
Ownership Fee Simple
Monthly Total Fees $384
Acceptable Financing Cash, Conventional, FHA
Membership Fee Required Required
Listing Terms Cash, Conventional, FHA
Num of Pet 2
Special Listing Condition None
Read Less Info
Want to know what your home might be worth? Contact us for a FREE valuation!

Our team is ready to help you sell your home for the highest possible price ASAP

© 2024 My Florida Regional MLS DBA Stellar MLS. All Rights Reserved.
Bought with RE/MAX REALTEC GROUP INC

"My job is to find and attract mastery-based agents to the office, protect the culture, and make sure everyone is happy! "







