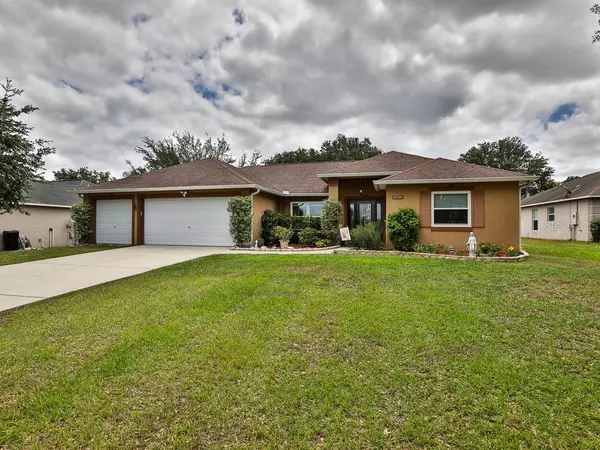$270,000
$279,000
3.2%For more information regarding the value of a property, please contact us for a free consultation.
3 Beds
2 Baths
1,976 SqFt
SOLD DATE : 07/24/2020
Key Details
Sold Price $270,000
Property Type Single Family Home
Sub Type Single Family Residence
Listing Status Sold
Purchase Type For Sale
Square Footage 1,976 sqft
Price per Sqft $136
Subdivision Vista Pines Sub
MLS Listing ID O5863931
Sold Date 07/24/20
Bedrooms 3
Full Baths 2
HOA Fees $18/ann
HOA Y/N Yes
Year Built 2004
Annual Tax Amount $2,026
Lot Size 10,454 Sqft
Acres 0.24
Property Description
Meticulously maintained, spacious home near "A" rated Pine Ridge Elementary school in Vista Pines Clermont . A multitude of expensive upgrading has been completed for you, NEW energy efficient windows throughout the home, beautifully upgraded glass front door. NEW A/C UNIT 2019 and all newer high end stainless kitchen appliances 2018. Attic ventilation extractor fan combined with other energy efficient upgrades saves on electricity bill's.
Situated on almost a quarter of an acre with a THREE car garage, parking is no issue with room for up to six cars. The HOA also allows RV and boat parking on the side of the property. Rear covered porch accessed thru french doors from the master or kitchen nook. Room to expand and create a play area, sports, pool, doggie run the options are endless.
The formal living dinning area boasts high cathedral ceilings and wood plank look tile a perfect space for family occasions or even added office/play area.
The split plan Master suite is a private get away from the hub of the kitchen and family room. Master bathroom features separate tub and shower, dual walk-in closets, DUAL vanity sinks, cabled wired for a TV.
Open plan kitchen with plenty of wood cabinet's and counter space, CONVECTION OVEN, newer stainless appliances, NATURAL SKY LIGHT, upgraded tile and a large walk in pantry. Expansive bar height breakfast counter, kitchen nook overlooking the porch.
Remaining bedrooms are substantial with room for a computer desk, large closet's for clothes and toys, this livable floor plan waste's no space.
Three car garage includes a work station with cabinets.
Make your appointment to view this affordable, lovingly maintained family home today!
Location
State FL
County Lake
Community Vista Pines Sub
Zoning R-6
Rooms
Other Rooms Attic, Family Room, Formal Dining Room Separate, Formal Living Room Separate, Inside Utility
Interior
Interior Features Attic Fan, Attic Ventilator, Cathedral Ceiling(s), Ceiling Fans(s), Eat-in Kitchen, High Ceilings, Kitchen/Family Room Combo, Open Floorplan, Skylight(s), Solid Wood Cabinets, Split Bedroom, Thermostat, Walk-In Closet(s)
Heating Central
Cooling Central Air
Flooring Carpet, Ceramic Tile, Tile
Fireplace false
Appliance Convection Oven, Dishwasher, Disposal, Electric Water Heater, Exhaust Fan, Ice Maker, Microwave, Range, Refrigerator
Laundry Inside, Laundry Room
Exterior
Exterior Feature French Doors, Lighting, Rain Gutters
Garage Driveway, Garage Door Opener, Off Street, Oversized
Garage Spaces 3.0
Utilities Available BB/HS Internet Available, Cable Available, Cable Connected, Electricity Connected, Street Lights, Underground Utilities, Water Connected
Waterfront false
View Garden
Roof Type Shingle
Porch Covered, Porch, Rear Porch
Parking Type Driveway, Garage Door Opener, Off Street, Oversized
Attached Garage true
Garage true
Private Pool No
Building
Lot Description In County, Paved, Unincorporated
Story 1
Entry Level One
Foundation Slab
Lot Size Range Up to 10,889 Sq. Ft.
Sewer Septic Tank
Water Public
Architectural Style Florida, Traditional
Structure Type Block,Stucco
New Construction false
Schools
Elementary Schools Pine Ridge Elem
Middle Schools Gray Middle
High Schools South Lake High
Others
Pets Allowed Yes
Senior Community No
Ownership Fee Simple
Monthly Total Fees $18
Acceptable Financing Cash, Conventional, FHA, VA Loan
Membership Fee Required Required
Listing Terms Cash, Conventional, FHA, VA Loan
Special Listing Condition None
Read Less Info
Want to know what your home might be worth? Contact us for a FREE valuation!

Our team is ready to help you sell your home for the highest possible price ASAP

© 2024 My Florida Regional MLS DBA Stellar MLS. All Rights Reserved.
Bought with COLDWELL BANKER TONY HUBBARD

"My job is to find and attract mastery-based agents to the office, protect the culture, and make sure everyone is happy! "







