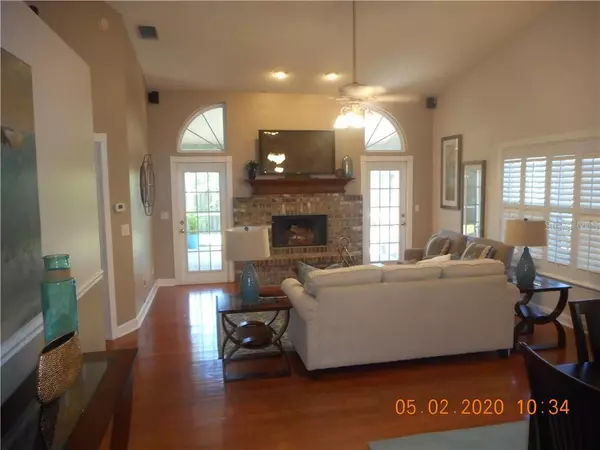$316,000
$319,000
0.9%For more information regarding the value of a property, please contact us for a free consultation.
3 Beds
2 Baths
1,756 SqFt
SOLD DATE : 06/10/2020
Key Details
Sold Price $316,000
Property Type Single Family Home
Sub Type Single Family Residence
Listing Status Sold
Purchase Type For Sale
Square Footage 1,756 sqft
Price per Sqft $179
Subdivision Deer Run At Woodland Hills
MLS Listing ID T3240388
Sold Date 06/10/20
Bedrooms 3
Full Baths 2
Construction Status Appraisal,Financing,Inspections
HOA Fees $40/mo
HOA Y/N Yes
Year Built 1988
Annual Tax Amount $4,807
Lot Size 6,098 Sqft
Acres 0.14
Lot Dimensions 55x110
Property Description
Nestled in the Deer Run enclave of Woodland Hills sub division in Palm Harbor this single family home has lots of attributes for the discerning buyer. The school district is rated A one and includes Highland Lakes Elementary, Carwise Middle and East Lake High. Woodland Hills is a secluded tree lined community yet situated within a short distance of numerous restaurants and major outlets including Publix, Target & CVS Pharmacy. With direct easy access to Tampa, the whole of Pinellas and the beaches at Honeymoon Island the location is simply perfect. A community pool, tennis courts and a park in well maintained grounds provides residents with all they need for a relaxed and or active lifestyle great for growing families and older folks too!! All these amenities are included in the HOA fee of $480 per year making it a very affordable community in which to live. Houses in this sub division rarely come on the market and that is an indication of how desirable this neighborhood is.
Location
State FL
County Pinellas
Community Deer Run At Woodland Hills
Zoning RPD-7.5
Direction S
Interior
Interior Features Vaulted Ceiling(s)
Heating Central
Cooling Central Air
Flooring Tile, Wood
Fireplace true
Appliance Dishwasher, Dryer, Microwave, Range, Refrigerator, Washer
Exterior
Exterior Feature Fence
Garage Driveway
Garage Spaces 2.0
Utilities Available Public
Amenities Available Pool, Tennis Court(s)
Waterfront false
Roof Type Shingle
Parking Type Driveway
Attached Garage true
Garage true
Private Pool No
Building
Story 1
Entry Level One
Foundation Slab
Lot Size Range Up to 10,889 Sq. Ft.
Sewer Public Sewer
Water Public
Structure Type Brick
New Construction false
Construction Status Appraisal,Financing,Inspections
Others
Pets Allowed Yes
Senior Community No
Ownership Fee Simple
Monthly Total Fees $40
Acceptable Financing Cash, Conventional, FHA, VA Loan
Membership Fee Required Required
Listing Terms Cash, Conventional, FHA, VA Loan
Special Listing Condition None
Read Less Info
Want to know what your home might be worth? Contact us for a FREE valuation!

Our team is ready to help you sell your home for the highest possible price ASAP

© 2024 My Florida Regional MLS DBA Stellar MLS. All Rights Reserved.
Bought with KELLER WILLIAMS TAMPA PROP.

"My job is to find and attract mastery-based agents to the office, protect the culture, and make sure everyone is happy! "







